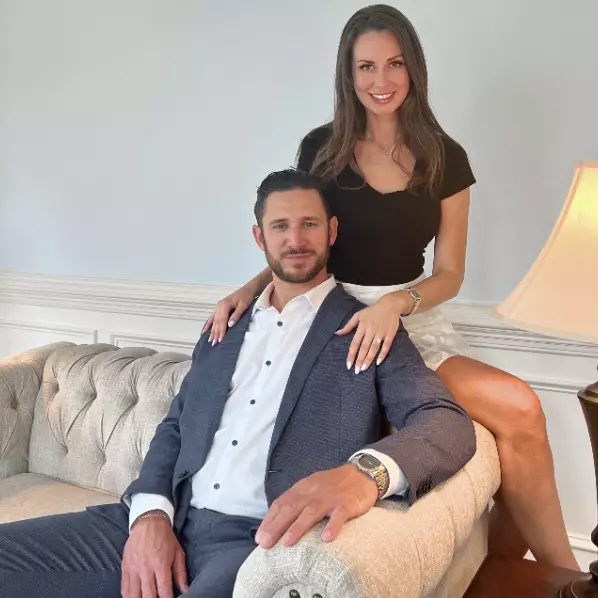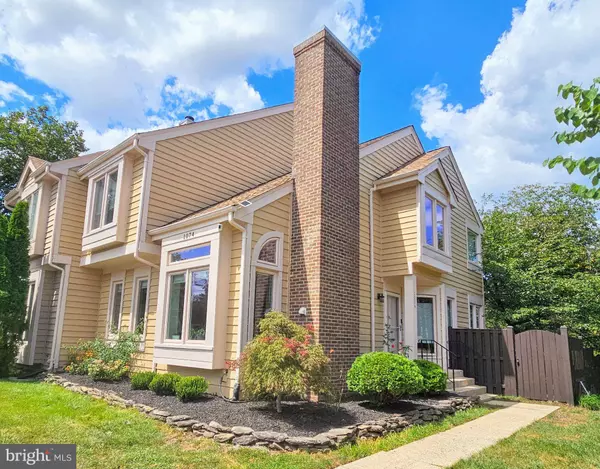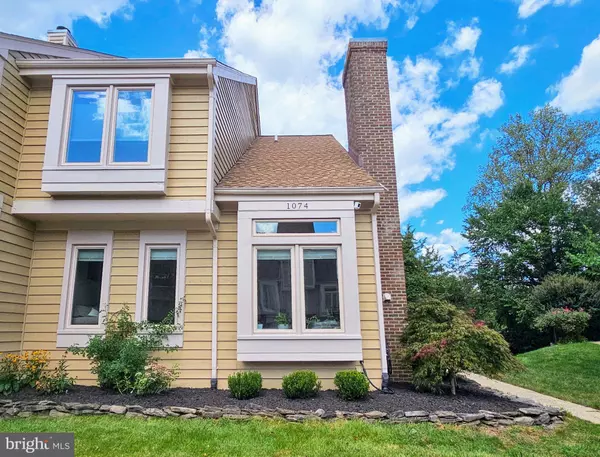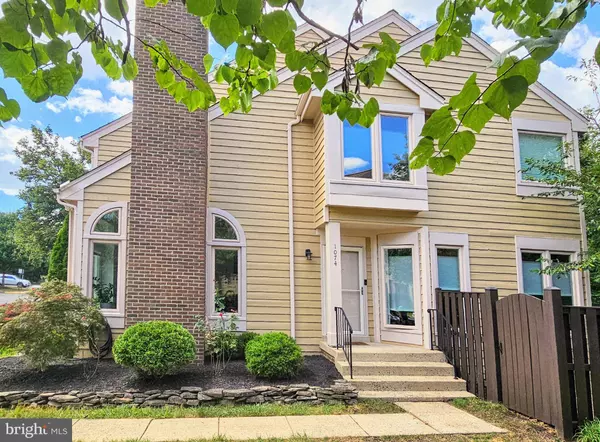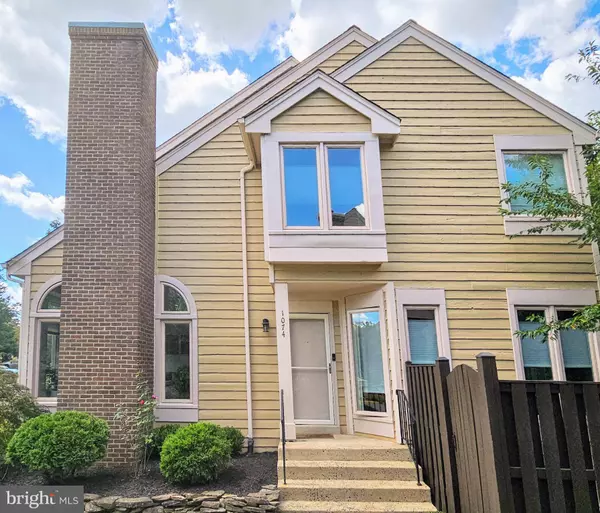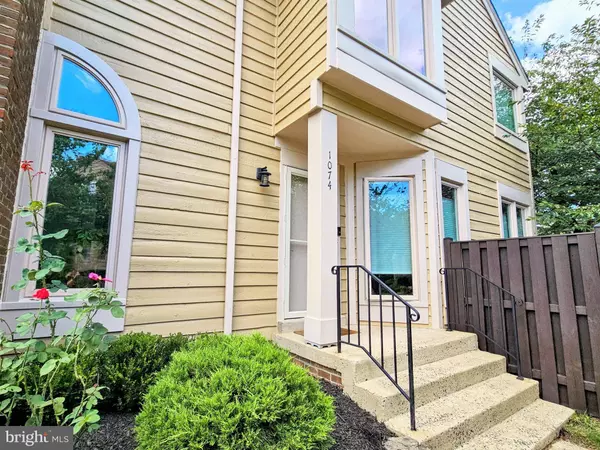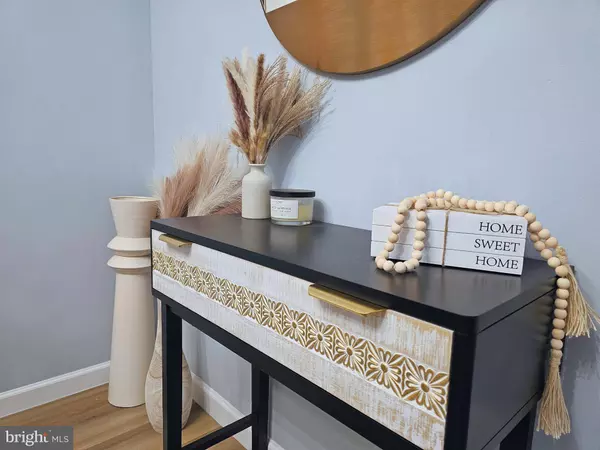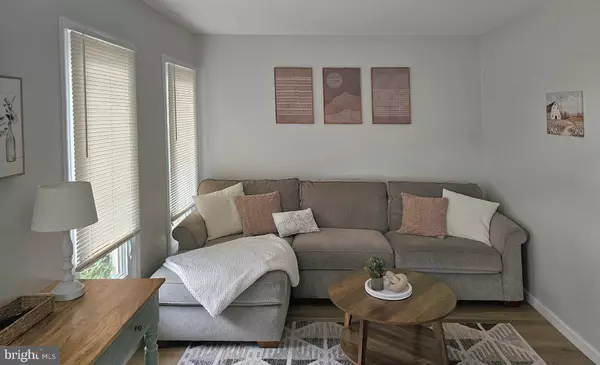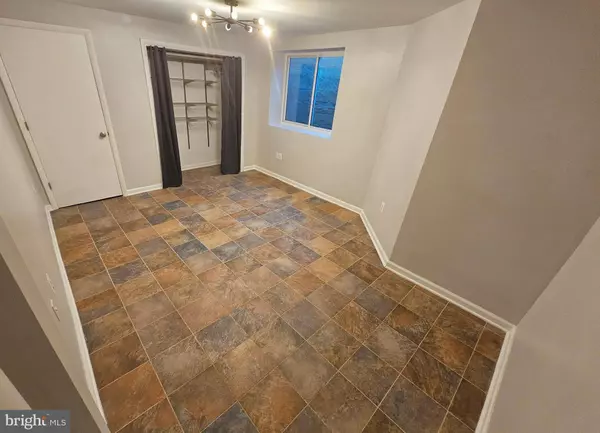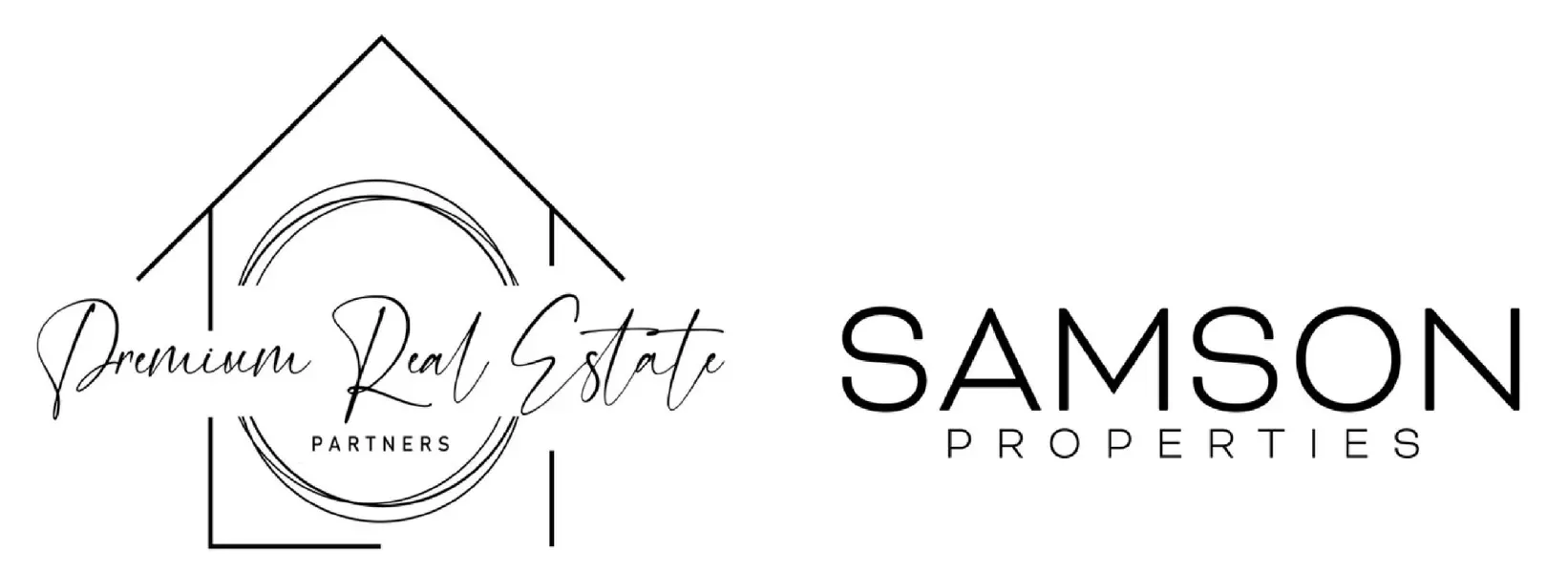
GALLERY
PROPERTY DETAIL
Key Details
Sold Price $610,000
Property Type Townhouse
Sub Type End of Row/Townhouse
Listing Status Sold
Purchase Type For Sale
Square Footage 2, 046 sqft
Price per Sqft $298
Subdivision Potomac Fairways
MLS Listing ID VAFX2265190
Sold Date 10/10/25
Style Contemporary
Bedrooms 4
Full Baths 3
Half Baths 1
HOA Fees $78/qua
HOA Y/N Y
Abv Grd Liv Area 2,046
Year Built 1988
Available Date 2025-09-05
Annual Tax Amount $7,391
Tax Year 2025
Lot Size 2,625 Sqft
Acres 0.06
Property Sub-Type End of Row/Townhouse
Source BRIGHT
Location
State VA
County Fairfax
Zoning 804
Rooms
Basement Full
Building
Story 3
Foundation Other
Above Ground Finished SqFt 2046
Sewer Public Sewer
Water Public
Architectural Style Contemporary
Level or Stories 3
Additional Building Above Grade, Below Grade
Structure Type Cathedral Ceilings
New Construction N
Interior
Interior Features Dining Area, Floor Plan - Open, Bathroom - Soaking Tub, Walk-in Closet(s)
Hot Water Electric
Heating Heat Pump(s)
Cooling Central A/C
Fireplaces Number 1
Fireplaces Type Wood
Equipment Dishwasher, Disposal, Dryer, Refrigerator, Stove, Washer
Fireplace Y
Appliance Dishwasher, Disposal, Dryer, Refrigerator, Stove, Washer
Heat Source Electric
Laundry Basement
Exterior
Parking On Site 2
Fence Rear
Amenities Available Common Grounds
Water Access N
Accessibility Other
Garage N
Schools
High Schools Herndon
School District Fairfax County Public Schools
Others
HOA Fee Include Common Area Maintenance,Reserve Funds,Road Maintenance
Senior Community No
Tax ID 0104 25 0068
Ownership Fee Simple
SqFt Source 2046
Special Listing Condition Standard
SIMILAR HOMES FOR SALE
Check for similar Townhouses at price around $610,000 in Herndon,VA

Pending
$889,990
2117 ACADIA RD, Herndon, VA 20170
Listed by SM Brokerage, LLC3 Beds 4 Baths 2,469 SqFt
Pending
$734,990
2164 GLACIER RD, Herndon, VA 20170
Listed by SM Brokerage, LLC3 Beds 4 Baths 2,085 SqFt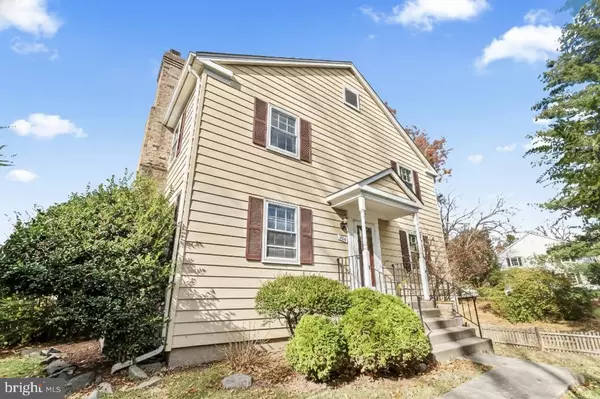
Under Contract
$495,000
312 HOLLY CT, Herndon, VA 20170
Listed by Jobin Realty5 Beds 4 Baths 1,899 SqFt
CONTACT
