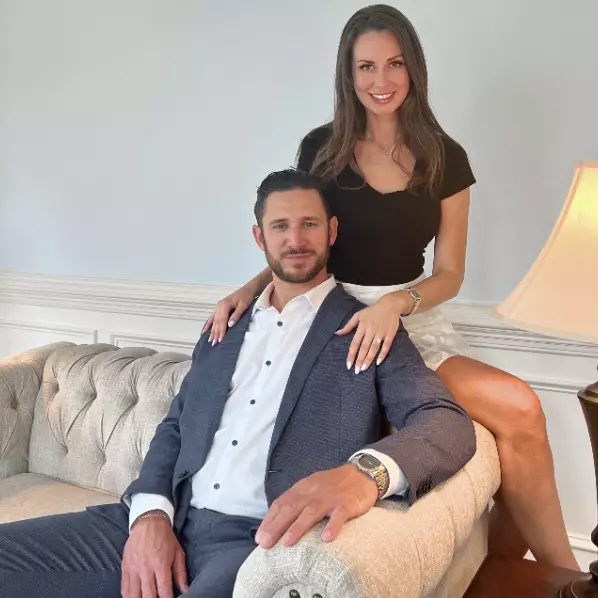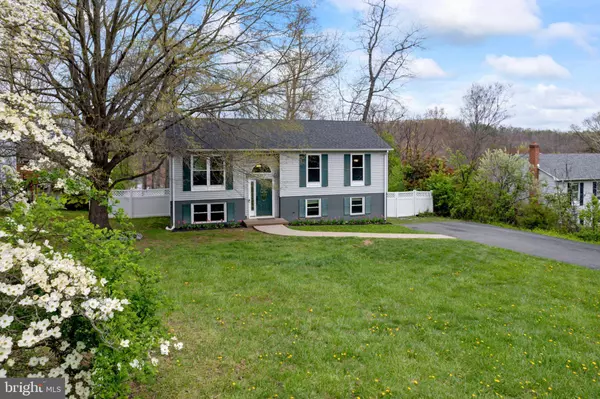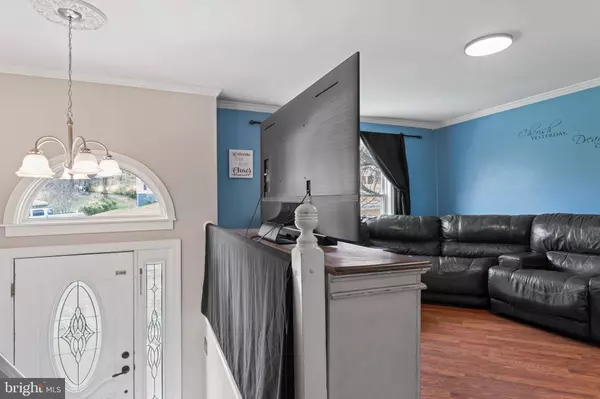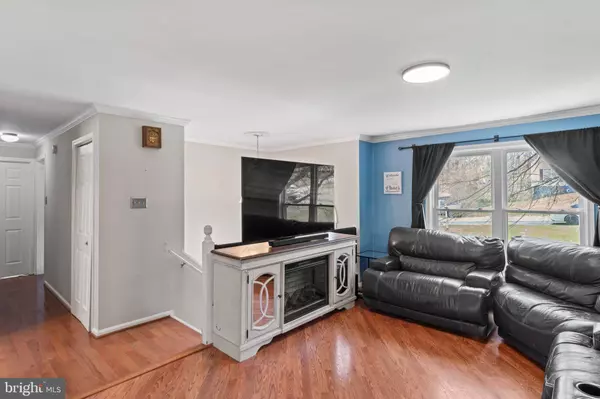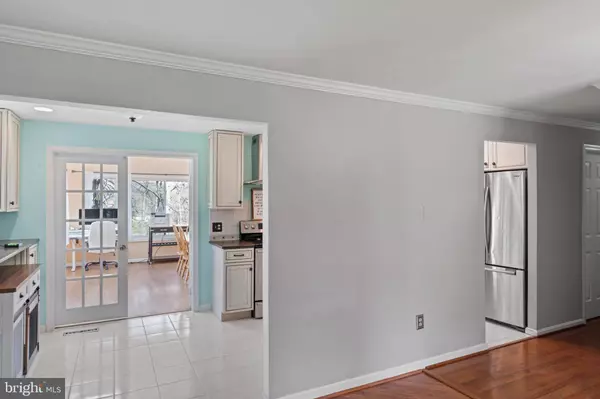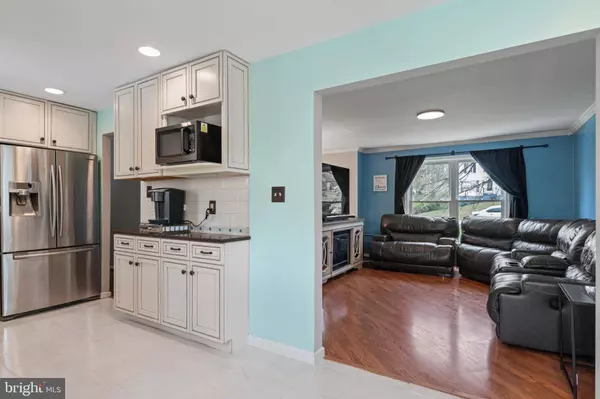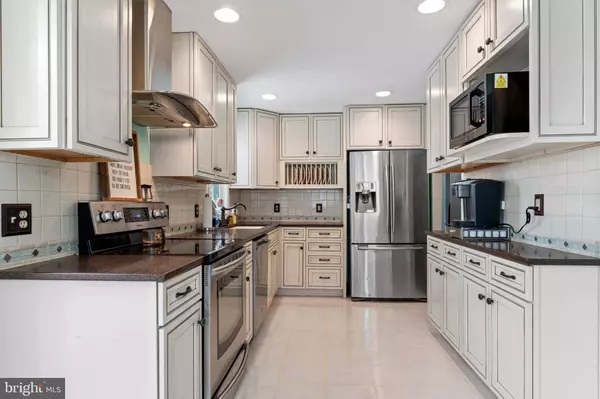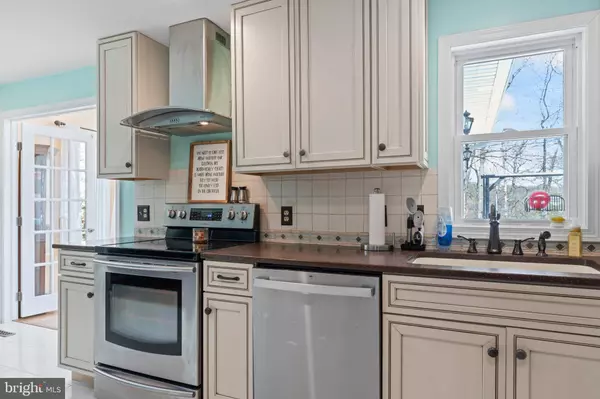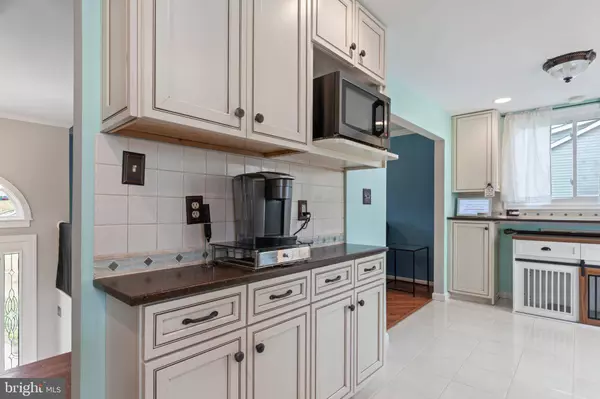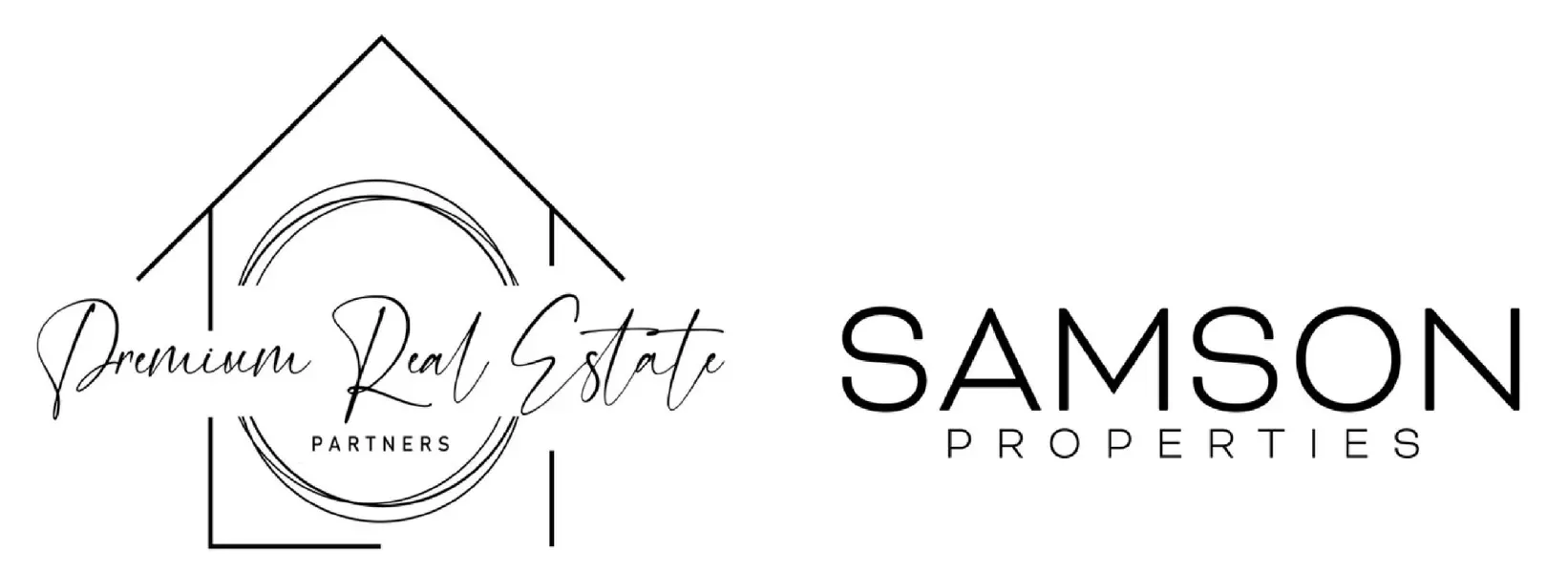
GALLERY
PROPERTY DETAIL
Key Details
Sold Price $400,000
Property Type Single Family Home
Sub Type Detached
Listing Status Sold
Purchase Type For Sale
Square Footage 2, 050 sqft
Price per Sqft $195
Subdivision Hensel Stone Woods
MLS Listing ID VAWR2010926
Sold Date 05/23/25
Style Split Foyer
Bedrooms 4
Full Baths 2
HOA Fees $8/ann
HOA Y/N Y
Abv Grd Liv Area 1,177
Year Built 1988
Annual Tax Amount $1,478
Tax Year 2022
Lot Size 0.350 Acres
Acres 0.35
Property Sub-Type Detached
Source BRIGHT
Location
State VA
County Warren
Zoning SR
Rooms
Basement Fully Finished, Improved, Interior Access, Outside Entrance, Windows, Connecting Stairway
Main Level Bedrooms 3
Building
Lot Description Front Yard, Level, Rear Yard, SideYard(s)
Story 2
Foundation Concrete Perimeter
Above Ground Finished SqFt 1177
Sewer Public Sewer
Water Public
Architectural Style Split Foyer
Level or Stories 2
Additional Building Above Grade, Below Grade
Structure Type Dry Wall
New Construction N
Interior
Interior Features Breakfast Area, Built-Ins, Carpet, Ceiling Fan(s), Crown Moldings, Dining Area, Family Room Off Kitchen, Floor Plan - Traditional, Kitchen - Gourmet, Skylight(s), Upgraded Countertops, Window Treatments
Hot Water Electric
Heating Heat Pump(s)
Cooling Central A/C, Ceiling Fan(s)
Flooring Carpet, Ceramic Tile, Hardwood, Laminate Plank
Equipment Dishwasher, Disposal, Water Heater, Stainless Steel Appliances, Range Hood, Oven/Range - Electric, Microwave
Fireplace N
Appliance Dishwasher, Disposal, Water Heater, Stainless Steel Appliances, Range Hood, Oven/Range - Electric, Microwave
Heat Source Electric
Laundry Basement
Exterior
Exterior Feature Deck(s)
Fence Rear, Vinyl
Water Access N
Roof Type Architectural Shingle
Accessibility None
Porch Deck(s)
Garage N
Schools
Middle Schools Skyline
High Schools Skyline
School District Warren County Public Schools
Others
Senior Community No
Tax ID 19I 1 37
Ownership Fee Simple
SqFt Source 2050
Security Features Exterior Cameras
Special Listing Condition Standard
SIMILAR HOMES FOR SALE
Check for similar Single Family Homes at price around $400,000 in Front Royal,VA

Active
$249,900
4792 HOWELLSVILLE RD, Front Royal, VA 22630
Listed by Weichert Realtors - Blue Ribbon2 Beds 2 Baths 1,728 SqFt
Under Contract
$359,900
1321 WOODSIDE AVE, Front Royal, VA 22630
Listed by Key Move Properties, LLC.3 Beds 3 Baths 2,025 SqFt
Under Contract
$365,000
31 OLD OAK LN, Front Royal, VA 22630
Listed by Cropper Home Sales, LLC3 Beds 2 Baths 1,380 SqFt
CONTACT
