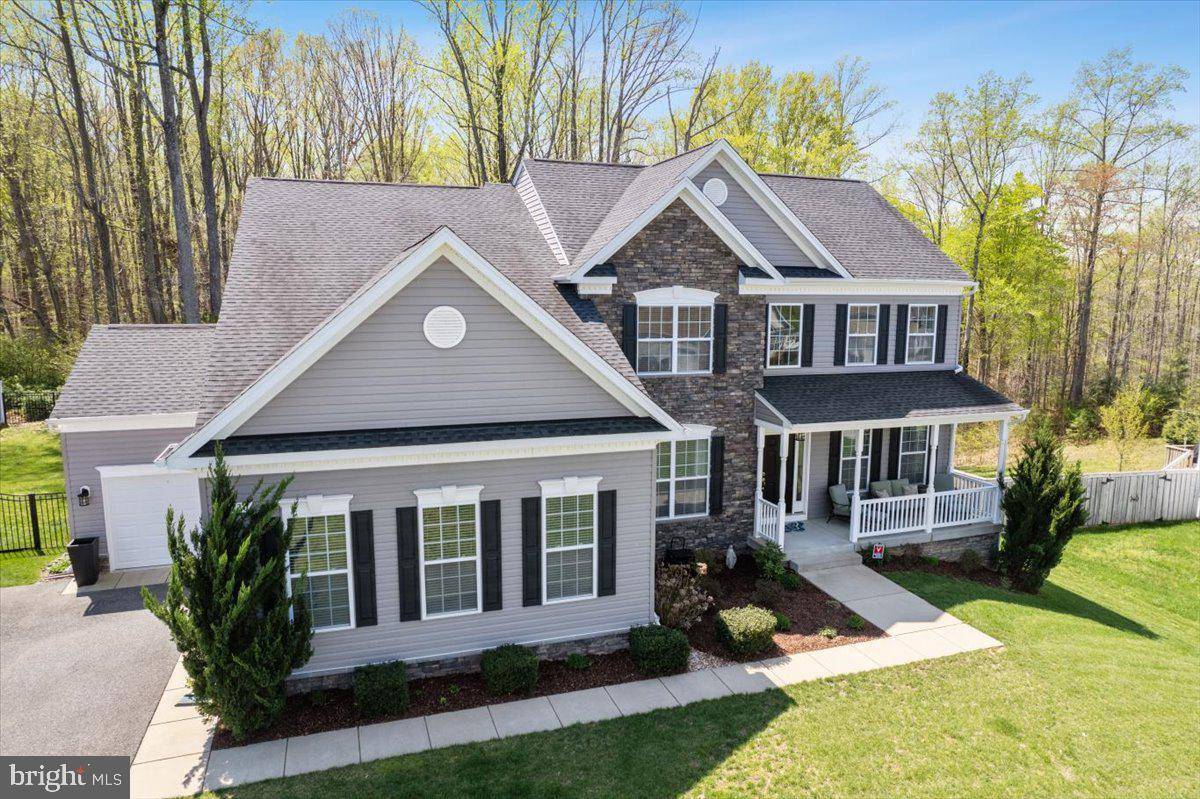1230 FAIRWOOD DR Huntingtown, MD 20639
6 Beds
5 Baths
5,307 SqFt
UPDATED:
Key Details
Property Type Single Family Home
Sub Type Detached
Listing Status Active
Purchase Type For Sale
Square Footage 5,307 sqft
Price per Sqft $164
Subdivision Marley Run
MLS Listing ID MDCA2020530
Style Colonial
Bedrooms 6
Full Baths 4
Half Baths 1
HOA Fees $15/ann
HOA Y/N Y
Abv Grd Liv Area 3,636
Year Built 2017
Available Date 2025-05-16
Annual Tax Amount $8,240
Tax Year 2024
Lot Size 0.602 Acres
Acres 0.6
Property Sub-Type Detached
Source BRIGHT
Property Description
Step inside a bright and airy two-story foyer with soaring ceiling height, to an open, inviting main level featuring hardwood flooring throughout, and the kitchen of your dreams! To the left of the foyer is a large dining room, custom designed with an open layout and beautiful trim detail. To the right is a formal living room with plenty of natural light and windows, providing lovely neighborhood views. Follow the foyer to the gallery hall, leading to the incredible kitchen and the enormous, oversized family room. The kitchen shines with stainless steel appliances, gleaming granite countertops, a walk-in pantry, and an oversized island perfect for entertaining. Appliances include double wall ovens, a built-in microwave, a 5-burner gas cooktop range with custom designer decorative hood vent above, hidden control dishwasher & French door refrigerator with bottom pull-out freezer. Don't miss the spectacular walk-in pantry! The family room showcases a stunning gas fireplace with floor to ceiling stone surround, raised hearth and stone mantle. Thoughtful extensions add even more living space - there is a 2-foot extension that spans the entire length of the dining room (this extension bumps out all 3 levels) and a 6' extension to the family room (which adds 6' to the basement recreation room below!). The main level also features a bedroom and bathroom!
✨ Upstairs is a masterpiece with four enormous bedrooms and 3 full bathrooms. The owner's suite is spacious and features an elegant sitting room. The owner's bath is exquisite, at nearly 19' x 15' with a 6' x 6' shower, a deep soaking tub and dual vanity sinks. The owner's closet is a wonder all its own - approximately 16' by 10' of ideal closet and dressing room space! Bedroom two features its own private three-piece bathroom while bedrooms three and four share a buddy bath with dual vanity sinks and a shower/tub combination.
The lower level is fully finished with a massive recreation room, a media room, a three-piece bathroom and a basement bedroom with twin windows and an extra large walk-in closet. The bedroom/bathroom layout is ideal for a guest suite on the lower level. There is impressive storage space in the basement as well! The finishes throughout are high-end and top of the line. This home is located within a top ranking school district and within close proximity to major commuter routes 2 and 4. Do not miss your opportunity at this one of a kind, custom-built beauty! Schedule your showing today!
Location
State MD
County Calvert
Zoning RUR
Rooms
Basement Daylight, Partial, Fully Finished, Heated, Improved, Interior Access, Outside Entrance, Poured Concrete, Walkout Level, Water Proofing System, Windows, Other
Main Level Bedrooms 1
Interior
Hot Water Tankless, Propane
Heating Heat Pump(s)
Cooling Central A/C
Fireplaces Number 1
Fireplace Y
Heat Source Electric, Propane - Leased
Exterior
Parking Features Garage - Side Entry, Garage - Front Entry, Garage Door Opener, Inside Access, Other
Garage Spaces 9.0
Water Access N
Accessibility Other
Attached Garage 3
Total Parking Spaces 9
Garage Y
Building
Story 3
Foundation Slab
Sewer Public Sewer
Water Public
Architectural Style Colonial
Level or Stories 3
Additional Building Above Grade, Below Grade
New Construction N
Schools
Elementary Schools Plum Point
Middle Schools Plum Point
High Schools Huntingtown
School District Calvert County Public Schools
Others
Senior Community No
Tax ID 0502149036
Ownership Fee Simple
SqFt Source Assessor
Special Listing Condition Standard
Virtual Tour https://vimeo.com/1085323792

GET MORE INFORMATION
- Homes For Sale in Nokesville, VA
- Homes For Sale in Front Royal, VA
- Homes For Sale in Manassas, VA
- Homes For Sale in Arlington, VA
- Homes For Sale in Linden, VA
- Homes For Sale in Bealeton, VA
- Homes For Sale in Centreville, VA
- Homes For Sale in Marshall, VA
- Homes For Sale in Fairfax, VA
- Homes For Sale in Haymarket, VA
- Homes For Sale in Cross Junction, VA
- Homes For Sale in Middletown, VA
- Homes For Sale in Bristow, VA
- Homes For Sale in Catlett, VA
- Homes For Sale in Reva, VA
- Homes For Sale in Gainesville, VA
- Homes For Sale in Woodbridge, VA
- Homes For Sale in Orange, VA
- Homes For Sale in Sumerduck, VA
- Homes For Sale in Remington, VA
- Homes For Sale in Rixeyville, VA
- Homes For Sale in Herndon, VA
- Homes For Sale in Amissville, VA
- Homes For Sale in Fredericksburg, VA
- Homes For Sale in Culpeper, VA
- Homes For Sale in Dumfries, VA
- Homes For Sale in Stafford, VA
- Homes For Sale in Lorton, VA
- Homes For Sale in Warrenton, VA
- Homes For Sale in Reston, VA





