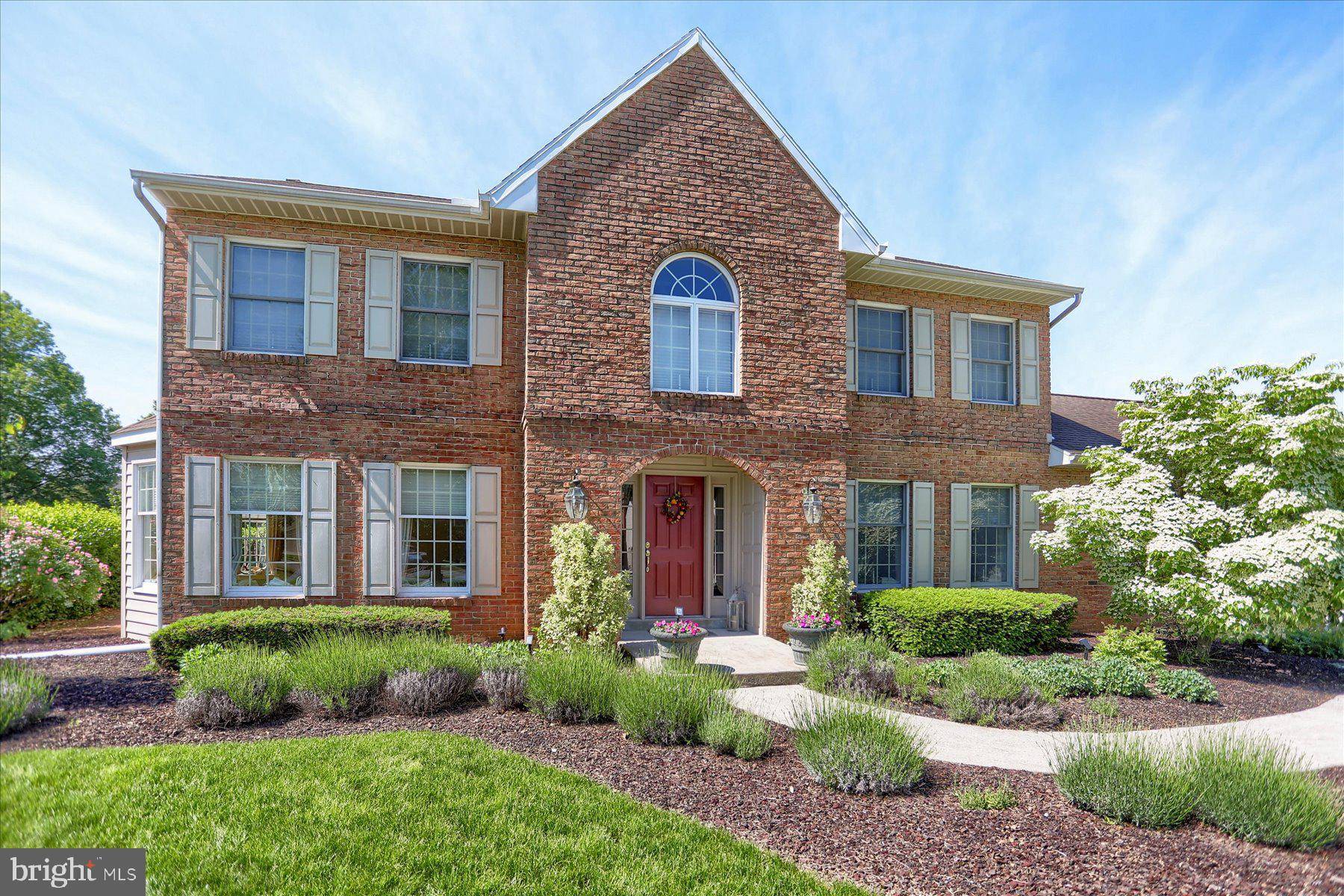359 FUTURITY DR Camp Hill, PA 17011
4 Beds
3 Baths
4,294 SqFt
UPDATED:
Key Details
Property Type Single Family Home
Sub Type Detached
Listing Status Active
Purchase Type For Sale
Square Footage 4,294 sqft
Price per Sqft $153
Subdivision Green Lane Manor
MLS Listing ID PAYK2082182
Style Colonial
Bedrooms 4
Full Baths 2
Half Baths 1
HOA Fees $260/ann
HOA Y/N Y
Abv Grd Liv Area 3,294
Year Built 1991
Available Date 2025-06-06
Annual Tax Amount $8,327
Tax Year 2024
Lot Size 0.464 Acres
Acres 0.46
Property Sub-Type Detached
Source BRIGHT
Property Description
Wait and see this beautiful well designed paver patio with a brick pizza oven and lighted waterfalls. The mature landscaping provides both a privacy and tranquility perfect place for entertaining or unwind after a long day. The basement is partially finish adding addition living space perfect for gatherings and relaxation. Attached oversized 2 car garage with off street parking. All of this is conveniently located near shopping, dining, major highways.
Don't miss the opportunity to see your forever home.
Location
State PA
County York
Area Fairview Twp (15227)
Zoning RESIDENTIAL
Rooms
Other Rooms Living Room, Dining Room, Primary Bedroom, Bedroom 2, Bedroom 3, Bedroom 4, Kitchen, Game Room, Family Room, Foyer, Laundry, Primary Bathroom, Full Bath, Half Bath, Screened Porch
Basement Drainage System, Partially Finished, Interior Access, Heated, Full
Interior
Interior Features Attic, Bathroom - Tub Shower, Bathroom - Walk-In Shower, Breakfast Area, Built-Ins, Chair Railings, Combination Kitchen/Dining, Crown Moldings, Family Room Off Kitchen, Floor Plan - Traditional, Formal/Separate Dining Room, Kitchen - Eat-In, Kitchen - Gourmet, Kitchen - Island, Kitchen - Table Space, Recessed Lighting, Skylight(s), Sound System, Upgraded Countertops, Walk-in Closet(s), Window Treatments, Wood Floors
Hot Water Natural Gas
Heating Forced Air
Cooling Central A/C
Flooring Hardwood, Carpet
Fireplaces Number 1
Fireplace Y
Heat Source Natural Gas
Laundry Main Floor
Exterior
Parking Features Garage - Side Entry, Inside Access
Garage Spaces 2.0
Water Access N
Roof Type Architectural Shingle
Accessibility >84\" Garage Door
Attached Garage 2
Total Parking Spaces 2
Garage Y
Building
Story 2
Foundation Concrete Perimeter
Sewer Public Sewer
Water Public
Architectural Style Colonial
Level or Stories 2
Additional Building Above Grade, Below Grade
Structure Type 9'+ Ceilings,Brick,Dry Wall,Masonry,Vinyl
New Construction N
Schools
Elementary Schools Highland
Middle Schools Allen
High Schools Cedar Cliff
School District West Shore
Others
Pets Allowed Y
Senior Community No
Tax ID 27-000-30-0092-00-00000
Ownership Fee Simple
SqFt Source Assessor
Acceptable Financing Cash, Conventional, VA
Listing Terms Cash, Conventional, VA
Financing Cash,Conventional,VA
Special Listing Condition Standard
Pets Allowed Cats OK, Dogs OK
Virtual Tour https://url.usb.m.mimecastprotect.com/s/3Me_Ck6WVvFZgog2YU2f3hGmHZA?domain=player.vimeo.com

GET MORE INFORMATION
- Homes For Sale in Nokesville, VA
- Homes For Sale in Front Royal, VA
- Homes For Sale in Manassas, VA
- Homes For Sale in Arlington, VA
- Homes For Sale in Linden, VA
- Homes For Sale in Bealeton, VA
- Homes For Sale in Centreville, VA
- Homes For Sale in Marshall, VA
- Homes For Sale in Fairfax, VA
- Homes For Sale in Haymarket, VA
- Homes For Sale in Cross Junction, VA
- Homes For Sale in Middletown, VA
- Homes For Sale in Bristow, VA
- Homes For Sale in Catlett, VA
- Homes For Sale in Reva, VA
- Homes For Sale in Gainesville, VA
- Homes For Sale in Woodbridge, VA
- Homes For Sale in Orange, VA
- Homes For Sale in Sumerduck, VA
- Homes For Sale in Remington, VA
- Homes For Sale in Rixeyville, VA
- Homes For Sale in Herndon, VA
- Homes For Sale in Amissville, VA
- Homes For Sale in Fredericksburg, VA
- Homes For Sale in Culpeper, VA
- Homes For Sale in Dumfries, VA
- Homes For Sale in Stafford, VA
- Homes For Sale in Lorton, VA
- Homes For Sale in Warrenton, VA
- Homes For Sale in Reston, VA





