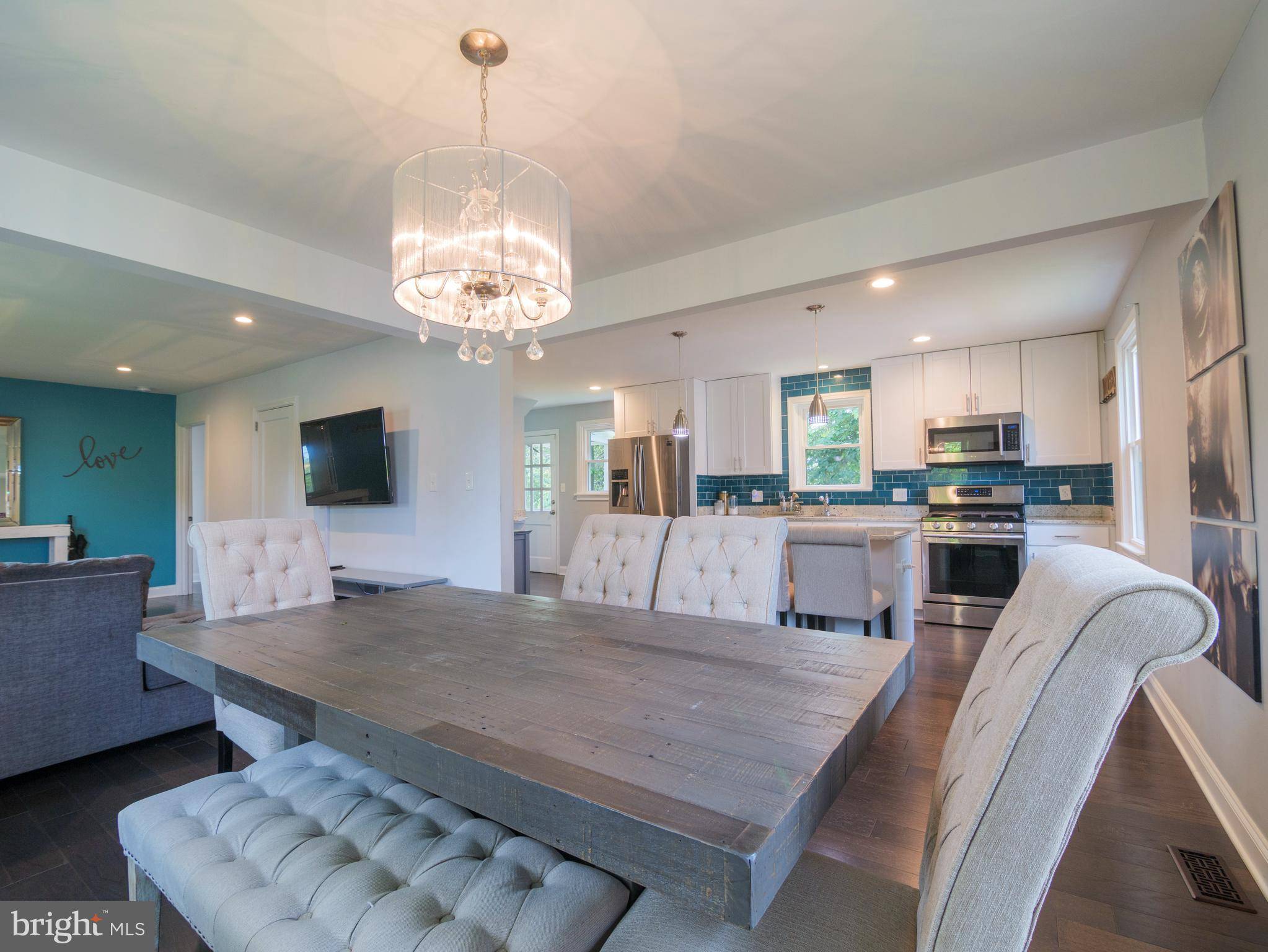2509 MASON ST Silver Spring, MD 20902
5 Beds
3 Baths
2,068 SqFt
UPDATED:
Key Details
Property Type Single Family Home
Sub Type Detached
Listing Status Active
Purchase Type For Sale
Square Footage 2,068 sqft
Price per Sqft $314
Subdivision Glenmont Forest
MLS Listing ID MDMC2184102
Style Cape Cod
Bedrooms 5
Full Baths 3
HOA Y/N N
Abv Grd Liv Area 1,464
Year Built 1949
Available Date 2025-06-07
Annual Tax Amount $6,748
Tax Year 2024
Lot Size 9,532 Sqft
Acres 0.22
Property Sub-Type Detached
Source BRIGHT
Property Description
Step inside and discover a thoughtful layout flooded with natural light. The main level features an entertainer's dream kitchen featuring a turquoise subway tile backsplash, quartz countertops, a massive island with seating for four, stainless steel appliances, and ample cabinetry for storage and a bar setup. Hardwood flooring flows throughout the main level's bedrooms, kitchen, and living areas, adding a rich, warm touch that's also durable and easy to maintain. The adjacent dining area comfortably fits a table for six, while the living area is the perfect gathering space to host movie night or unwind after a long day. This level also offers a unique two-bedroom suite—currently transformed by the owner (an interior designer) into a luxurious primary suite with a king-sized bedroom and an oversized dressing room, complete with custom shelving and racks that can be easily removed, and adorned with elegant chandeliers that complement the home's stylish updates. The fully renovated bathroom adds to the retreat-like feel.
Upstairs, you'll find two additional bedrooms and a beautifully updated full bath. These flexible spaces offer endless possibilities -- think bedrooms, office space, creative studio, or guest rooms. One of the bedrooms is currently styled as a bright and airy office with a walk-in closet and another dazzling chandelier.
But wait, there's more… The fully finished walkout basement is a true bonus, expanding your living space with its own private entrance, a sunny bedroom with large windows, a comfortable living area, a full bath with a stand-up shower, and a convenient laundry nook. Perfect for an in-law suite, guest quarters, or an income-producing apartment. Outside, you'll find a lush, fenced backyard with a spacious shed perfect for storage or a workshop. The backyard's mature landscaping and generous size make it an ideal canvas for future outdoor gatherings or a garden oasis. The driveway easily accommodates two smaller cars, offering extra convenience for guests or household parking.
Smart upgrades throughout—including programmable thermostats, a keyless front door lock, and wiring for a security system—bring peace of mind and modern comfort. The neighborhood itself is quiet and walkable, with leafy sidewalks and a true sense of community. Located just off Georgia Avenue, enjoy easy access to Downtown Silver Spring's nightlife, restaurants, and shopping, as well as nearby Wheaton, Bethesda, Rockville, Potomac, and even Washington, D.C. You're also moments away from Wheaton's popular shopping and dining spots, with no HOA to worry about—just a friendly neighborhood of well-kept homes.
Lovingly renovated in 2019 and meticulously cared for, this home truly shines. Don't miss your chance to make it yours!
Location
State MD
County Montgomery
Zoning R60
Rooms
Basement Other, Outside Entrance, Side Entrance, Walkout Level
Main Level Bedrooms 2
Interior
Interior Features Bathroom - Tub Shower, Bathroom - Walk-In Shower, Breakfast Area, Carpet, Dining Area, Entry Level Bedroom, Floor Plan - Open, Kitchen - Island, Kitchen - Gourmet, Recessed Lighting, Upgraded Countertops, Wine Storage
Hot Water Natural Gas
Heating Forced Air
Cooling Central A/C
Equipment Built-In Microwave, Dishwasher, Disposal, Dryer, Energy Efficient Appliances, Oven/Range - Gas, Refrigerator, Stainless Steel Appliances, Washer
Fireplace N
Appliance Built-In Microwave, Dishwasher, Disposal, Dryer, Energy Efficient Appliances, Oven/Range - Gas, Refrigerator, Stainless Steel Appliances, Washer
Heat Source Natural Gas
Exterior
Water Access N
Accessibility Other
Garage N
Building
Story 3
Foundation Slab
Sewer Public Sewer
Water Public
Architectural Style Cape Cod
Level or Stories 3
Additional Building Above Grade, Below Grade
New Construction N
Schools
School District Montgomery County Public Schools
Others
Senior Community No
Tax ID 161301118532
Ownership Fee Simple
SqFt Source Assessor
Acceptable Financing Conventional, FHA, VA, Cash
Listing Terms Conventional, FHA, VA, Cash
Financing Conventional,FHA,VA,Cash
Special Listing Condition Standard

GET MORE INFORMATION
- Homes For Sale in Nokesville, VA
- Homes For Sale in Front Royal, VA
- Homes For Sale in Manassas, VA
- Homes For Sale in Arlington, VA
- Homes For Sale in Linden, VA
- Homes For Sale in Bealeton, VA
- Homes For Sale in Centreville, VA
- Homes For Sale in Marshall, VA
- Homes For Sale in Fairfax, VA
- Homes For Sale in Haymarket, VA
- Homes For Sale in Cross Junction, VA
- Homes For Sale in Middletown, VA
- Homes For Sale in Bristow, VA
- Homes For Sale in Catlett, VA
- Homes For Sale in Reva, VA
- Homes For Sale in Gainesville, VA
- Homes For Sale in Woodbridge, VA
- Homes For Sale in Orange, VA
- Homes For Sale in Sumerduck, VA
- Homes For Sale in Remington, VA
- Homes For Sale in Rixeyville, VA
- Homes For Sale in Herndon, VA
- Homes For Sale in Amissville, VA
- Homes For Sale in Fredericksburg, VA
- Homes For Sale in Culpeper, VA
- Homes For Sale in Dumfries, VA
- Homes For Sale in Stafford, VA
- Homes For Sale in Lorton, VA
- Homes For Sale in Warrenton, VA
- Homes For Sale in Reston, VA





