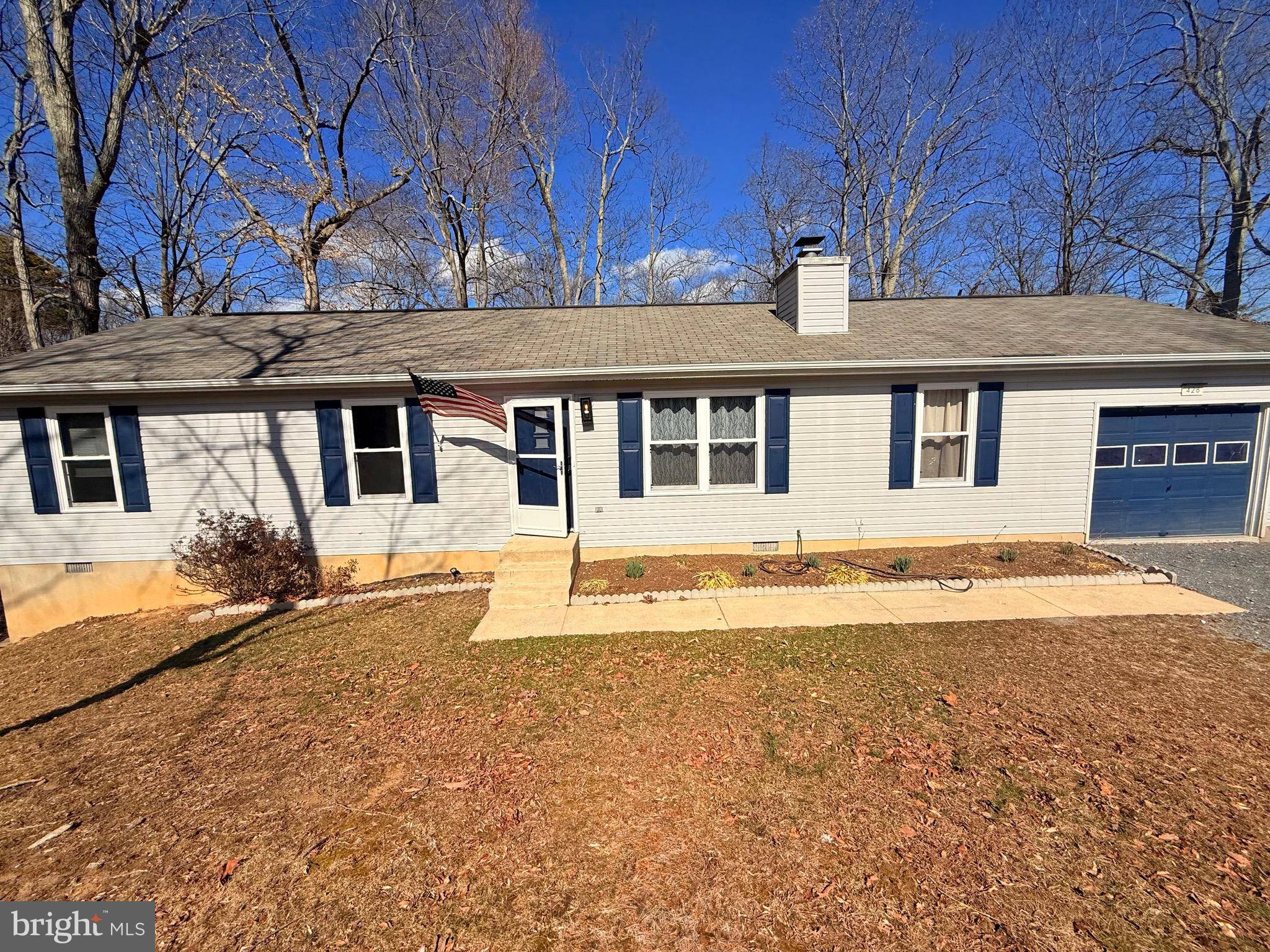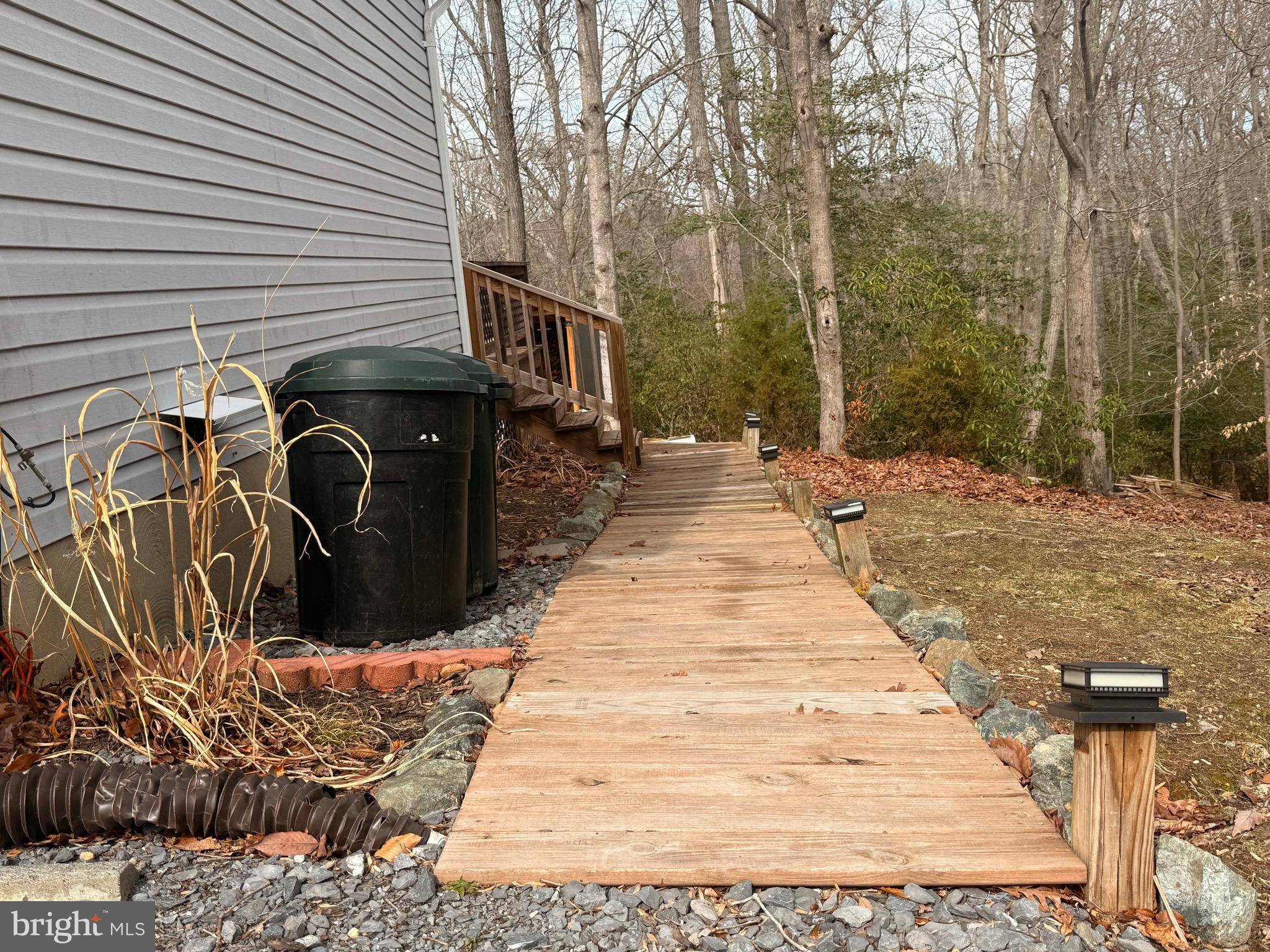428 BUFFALO RD Lusby, MD 20657
4 Beds
2 Baths
1,296 SqFt
UPDATED:
Key Details
Property Type Single Family Home
Sub Type Detached
Listing Status Under Contract
Purchase Type For Sale
Square Footage 1,296 sqft
Price per Sqft $231
Subdivision Chesapeake Ranch Estates
MLS Listing ID MDCA2021942
Style Ranch/Rambler
Bedrooms 4
Full Baths 2
HOA Fees $48/ann
HOA Y/N Y
Abv Grd Liv Area 1,296
Year Built 1992
Annual Tax Amount $3,020
Tax Year 2024
Lot Size 1,296 Sqft
Acres 0.03
Property Sub-Type Detached
Source BRIGHT
Property Description
A Rare Find – Upgraded, Spacious & Perfectly Located!
This beautifully updated 4-bedroom rambler is back on the market—and it won't last long! Just 5 minutes from Patuxent High School and close to Solomons/Lusby shopping, dining, and beaches, this home offers comfort, style, and convenience on a level, partially wooded lot.
🔺 PLEASE NOTE: THIS IS A POSSIBLE SHORT SALE 🔺
An incredible opportunity for buyers looking for value—act fast!
Inside, natural light pours into the open floor plan, perfect for entertaining. The stunning kitchen features granite countertops, upgraded cabinetry, and a butler's pantry. French doors open to a large deck, fenced backyard, and brand-new storage shed—ideal for hosting or relaxing.
✨ Highlights Include:
Newly renovated primary suite bath
Updated hall bathroom
Huge bonus room with laundry & pantry area
Private 4th bedroom—ideal for guests or a home office
One-car garage with workbench & epoxy flooring
Brand-new windows throughout
When you move in, kick back on the deck, open the windows, and soak in Southern Maryland's crisp fall air. Plus—community beaches are still yours to enjoy!
📅 Don't miss your chance to own this upgraded gem. Schedule your showing today!
Location
State MD
County Calvert
Zoning R
Rooms
Main Level Bedrooms 4
Interior
Hot Water Electric
Heating Heat Pump(s)
Cooling Central A/C
Fireplaces Number 1
Fireplace Y
Heat Source Electric
Exterior
Parking Features Garage - Front Entry
Garage Spaces 2.0
Water Access N
Accessibility No Stairs
Attached Garage 2
Total Parking Spaces 2
Garage Y
Building
Story 1
Foundation Crawl Space
Sewer Private Septic Tank
Water Public
Architectural Style Ranch/Rambler
Level or Stories 1
Additional Building Above Grade, Below Grade
New Construction N
Schools
Middle Schools Mill Creek
High Schools Patuxent
School District Calvert County Public Schools
Others
Senior Community No
Tax ID 0501077635
Ownership Fee Simple
SqFt Source Estimated
Acceptable Financing FHA, Cash, VA, Conventional
Listing Terms FHA, Cash, VA, Conventional
Financing FHA,Cash,VA,Conventional
Special Listing Condition Short Sale

GET MORE INFORMATION
- Homes For Sale in Nokesville, VA
- Homes For Sale in Front Royal, VA
- Homes For Sale in Manassas, VA
- Homes For Sale in Arlington, VA
- Homes For Sale in Linden, VA
- Homes For Sale in Bealeton, VA
- Homes For Sale in Centreville, VA
- Homes For Sale in Marshall, VA
- Homes For Sale in Fairfax, VA
- Homes For Sale in Haymarket, VA
- Homes For Sale in Cross Junction, VA
- Homes For Sale in Middletown, VA
- Homes For Sale in Bristow, VA
- Homes For Sale in Catlett, VA
- Homes For Sale in Reva, VA
- Homes For Sale in Gainesville, VA
- Homes For Sale in Woodbridge, VA
- Homes For Sale in Orange, VA
- Homes For Sale in Sumerduck, VA
- Homes For Sale in Remington, VA
- Homes For Sale in Rixeyville, VA
- Homes For Sale in Herndon, VA
- Homes For Sale in Amissville, VA
- Homes For Sale in Fredericksburg, VA
- Homes For Sale in Culpeper, VA
- Homes For Sale in Dumfries, VA
- Homes For Sale in Stafford, VA
- Homes For Sale in Lorton, VA
- Homes For Sale in Warrenton, VA
- Homes For Sale in Reston, VA





