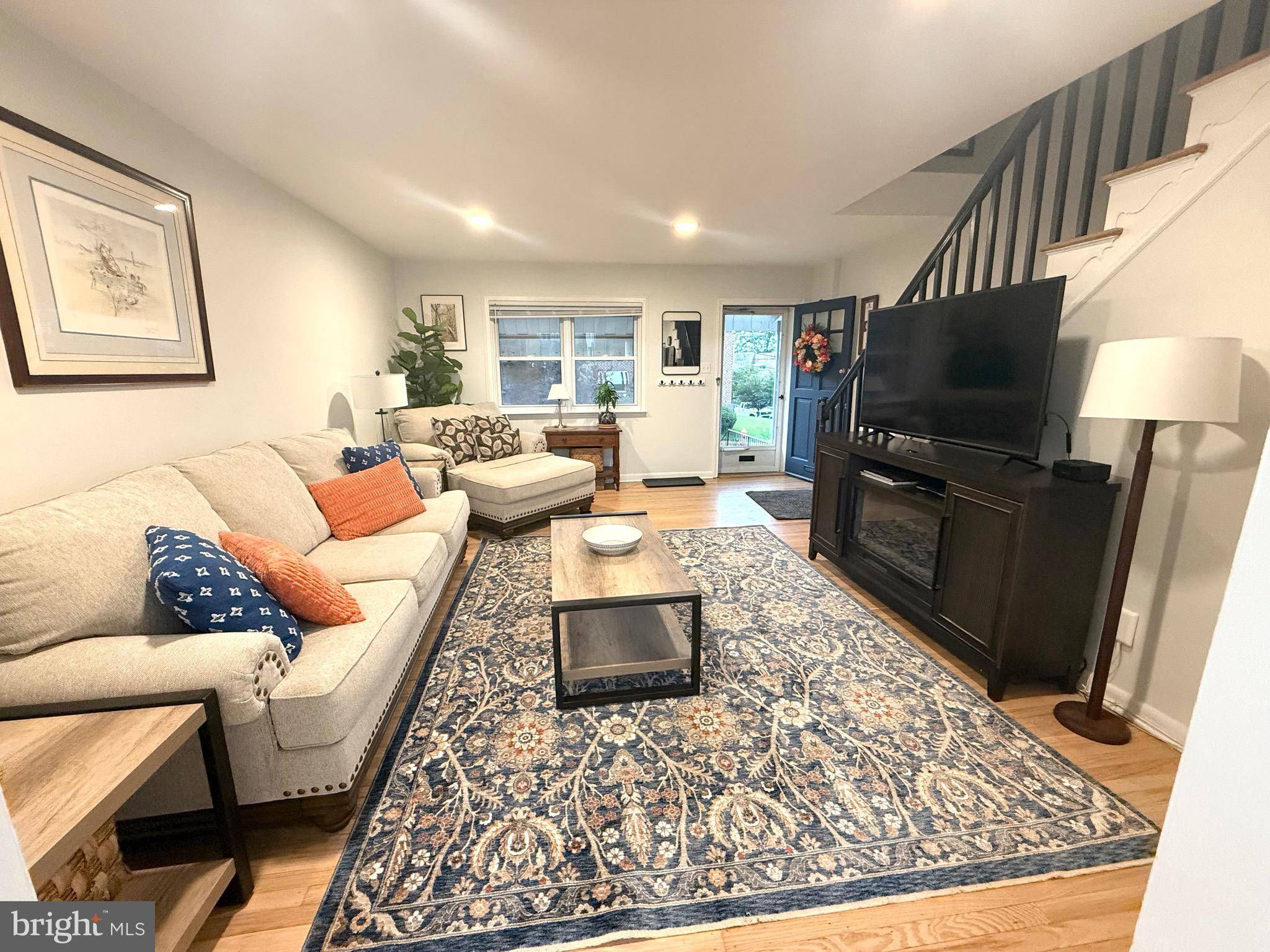3633 WEIGHTMAN Philadelphia, PA 19129
3 Beds
1 Bath
1,120 SqFt
OPEN HOUSE
Sun Jul 13, 12:00pm - 2:00pm
UPDATED:
Key Details
Property Type Townhouse
Sub Type Interior Row/Townhouse
Listing Status Active
Purchase Type For Sale
Square Footage 1,120 sqft
Price per Sqft $334
Subdivision East Falls
MLS Listing ID PAPH2510446
Style AirLite
Bedrooms 3
Full Baths 1
HOA Y/N N
Abv Grd Liv Area 1,120
Year Built 1954
Annual Tax Amount $3,838
Tax Year 2022
Lot Size 1,381 Sqft
Acres 0.03
Lot Dimensions 16/85
Property Sub-Type Interior Row/Townhouse
Source BRIGHT
Property Description
The private, fenced front yard leads into a bright, spacious living room with refinished original hardwood floors and recessed lighting. The adjoining dining area flows into a refreshed kitchen featuring new stainless steel appliances and low-maintenance vinyl tile flooring.
Basement floor being completed.
Upstairs, the large primary bedroom boasts two closets, accompanied by two additional bedrooms and a well-maintained full bath with original 1960s tile. Fresh paint throughout, brand-new interior doors, updated light fixtures, and modernized electrical add extra appeal.
The walk-out basement offers a versatile space with premium LVP flooring—perfect for a home office, playroom, or gym—plus laundry and access to the one-car garage with off-street parking.
Don't miss your chance to own a beautifully updated home in one of Philadelphia's most desirable neighborhoods!
Location
State PA
County Philadelphia
Area 19129 (19129)
Zoning RSA5
Rooms
Other Rooms Living Room, Dining Room, Primary Bedroom, Bedroom 2, Bedroom 3, Kitchen, Basement, Foyer, Bathroom 1, Bathroom 3, Full Bath
Basement Full, Partially Finished
Interior
Interior Features Attic, Ceiling Fan(s), Family Room Off Kitchen, Kitchen - Galley, Recessed Lighting, Skylight(s)
Hot Water Natural Gas
Heating Forced Air
Cooling Central A/C
Flooring Hardwood
Inclusions Washer , Dryer, Refrigerator as is.
Equipment Built-In Microwave, Dryer - Gas, Washer, Refrigerator, Oven/Range - Gas
Fireplace N
Window Features Skylights,Vinyl Clad
Appliance Built-In Microwave, Dryer - Gas, Washer, Refrigerator, Oven/Range - Gas
Heat Source Natural Gas
Exterior
Parking Features Garage - Rear Entry, Basement Garage
Garage Spaces 2.0
Utilities Available Electric Available, Natural Gas Available, Phone
Water Access N
View City
Roof Type Asphalt
Accessibility 2+ Access Exits
Attached Garage 1
Total Parking Spaces 2
Garage Y
Building
Lot Description Front Yard
Story 3
Foundation Brick/Mortar, Block
Sewer Public Sewer
Water Public
Architectural Style AirLite
Level or Stories 3
Additional Building Above Grade
Structure Type Plaster Walls
New Construction N
Schools
School District The School District Of Philadelphia
Others
Pets Allowed Y
Senior Community No
Tax ID 383106000
Ownership Fee Simple
SqFt Source Estimated
Security Features Exterior Cameras
Acceptable Financing Cash, Conventional
Horse Property N
Listing Terms Cash, Conventional
Financing Cash,Conventional
Special Listing Condition Standard
Pets Allowed No Pet Restrictions

GET MORE INFORMATION
- Homes For Sale in Nokesville, VA
- Homes For Sale in Front Royal, VA
- Homes For Sale in Manassas, VA
- Homes For Sale in Arlington, VA
- Homes For Sale in Linden, VA
- Homes For Sale in Bealeton, VA
- Homes For Sale in Centreville, VA
- Homes For Sale in Marshall, VA
- Homes For Sale in Fairfax, VA
- Homes For Sale in Haymarket, VA
- Homes For Sale in Cross Junction, VA
- Homes For Sale in Middletown, VA
- Homes For Sale in Bristow, VA
- Homes For Sale in Catlett, VA
- Homes For Sale in Reva, VA
- Homes For Sale in Gainesville, VA
- Homes For Sale in Woodbridge, VA
- Homes For Sale in Orange, VA
- Homes For Sale in Sumerduck, VA
- Homes For Sale in Remington, VA
- Homes For Sale in Rixeyville, VA
- Homes For Sale in Herndon, VA
- Homes For Sale in Amissville, VA
- Homes For Sale in Fredericksburg, VA
- Homes For Sale in Culpeper, VA
- Homes For Sale in Dumfries, VA
- Homes For Sale in Stafford, VA
- Homes For Sale in Lorton, VA
- Homes For Sale in Warrenton, VA
- Homes For Sale in Reston, VA





