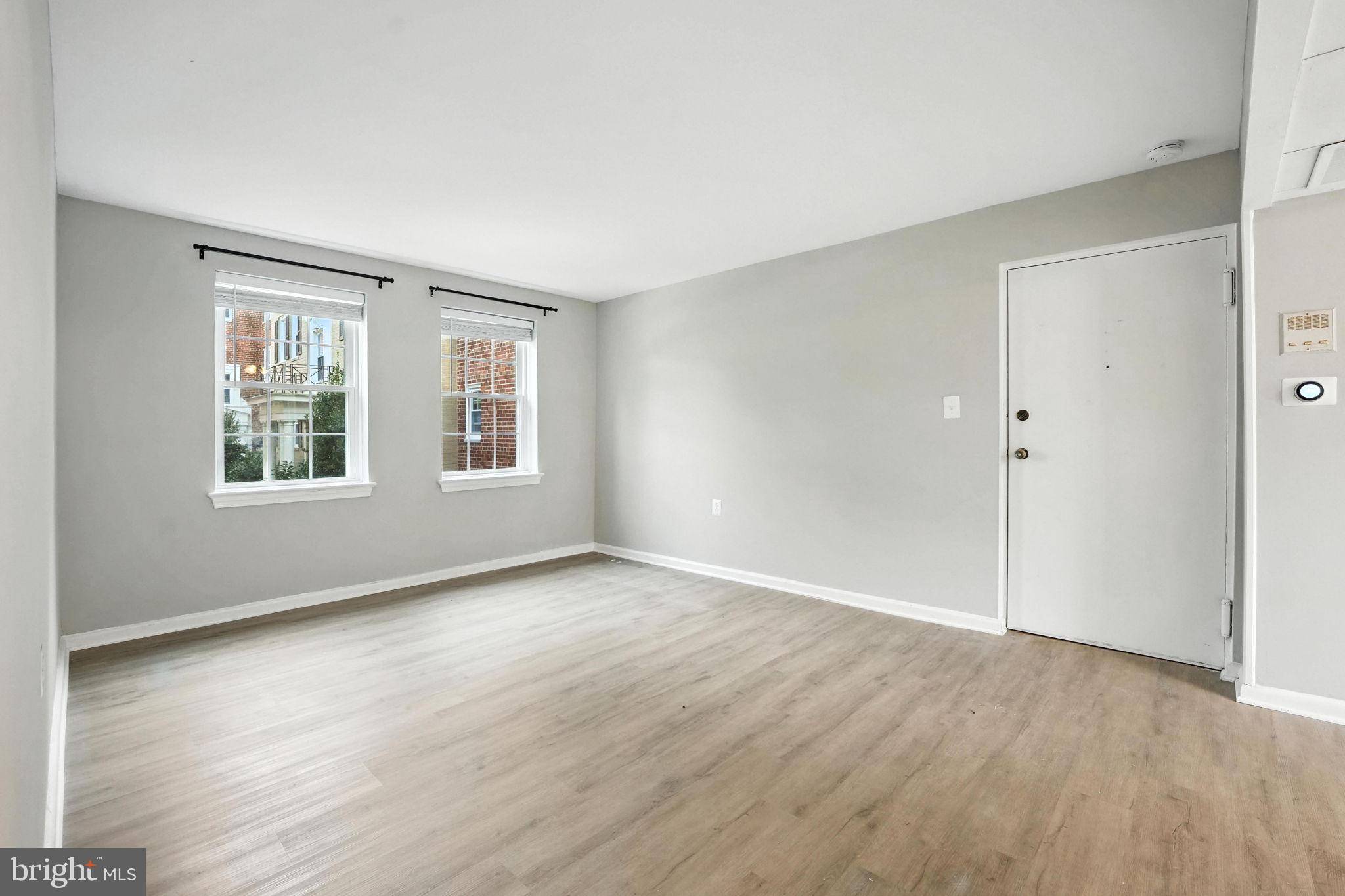6613 10TH ST #A2 Alexandria, VA 22307
2 Beds
1 Bath
793 SqFt
UPDATED:
Key Details
Property Type Condo
Sub Type Condo/Co-op
Listing Status Active
Purchase Type For Rent
Square Footage 793 sqft
Subdivision Belle View Condominiums
MLS Listing ID VAFX2254704
Style Colonial
Bedrooms 2
Full Baths 1
Condo Fees $462/mo
HOA Y/N N
Abv Grd Liv Area 793
Year Built 1950
Property Sub-Type Condo/Co-op
Source BRIGHT
Property Description
Excellently maintained and in beautiful shape, with 2 year old Double-Paned Windows, New Paint throughout, Updated Kitchen w/ Full-Size Dishwasher, Just-Remodeled bath with Standing Shower & Sliding Glass Door. Built-in dresser in Primary Bed. This place has had it all- down to the doors being stripped and refinished, windowsills refinished, A/C replaced 2.5 years ago and Professionally Serviced.. the works.
PRIME LOCATION just by the NEW Mt. Vernon Rec Center, a quick stroll to the Belle View Shopping Center, steps from the GW parkway & bike path. A quick pedal up to Old Town, and 15-20 minutes to DCA.
Rent includes Gas (cooking & hot water), Water, Sewer, Trash, Parking, Storage, and Access to the Belle View Pool (Between W Wakefield & Potomac).
Location
State VA
County Fairfax
Zoning 220
Direction North
Rooms
Other Rooms Living Room, Bedroom 2, Kitchen, Bedroom 1, Bathroom 1
Main Level Bedrooms 2
Interior
Interior Features Combination Kitchen/Living
Hot Water Natural Gas
Heating Heat Pump(s)
Cooling Central A/C
Flooring Luxury Vinyl Plank
Equipment Dishwasher, Disposal, Oven/Range - Gas, Stainless Steel Appliances, Refrigerator
Fireplace N
Window Features Double Pane
Appliance Dishwasher, Disposal, Oven/Range - Gas, Stainless Steel Appliances, Refrigerator
Heat Source Electric
Laundry Common, Basement
Exterior
Utilities Available Natural Gas Available, Water Available, Electric Available
Amenities Available Common Grounds, Pool - Outdoor, Tennis Courts
Water Access N
View Trees/Woods
Roof Type Composite,Shingle
Accessibility None
Garage N
Building
Story 3
Unit Features Garden 1 - 4 Floors
Foundation Block
Sewer Public Sewer
Water Public
Architectural Style Colonial
Level or Stories 3
Additional Building Above Grade, Below Grade
New Construction N
Schools
High Schools West Potomac
School District Fairfax County Public Schools
Others
Pets Allowed Y
HOA Fee Include Common Area Maintenance,Ext Bldg Maint,Management,Pool(s),Trash,Electricity,Gas,High Speed Internet,Water,Snow Removal
Senior Community No
Tax ID 0932 13 6613A2
Ownership Other
SqFt Source Assessor
Miscellaneous Cooking,Gas,Water,Trash Removal,Taxes,Snow Removal,Sewer,Pool Maintenance,HOA/Condo Fee,Lawn Service,Parking
Pets Allowed Number Limit, Case by Case Basis

GET MORE INFORMATION
- Homes For Sale in Nokesville, VA
- Homes For Sale in Front Royal, VA
- Homes For Sale in Manassas, VA
- Homes For Sale in Arlington, VA
- Homes For Sale in Linden, VA
- Homes For Sale in Bealeton, VA
- Homes For Sale in Centreville, VA
- Homes For Sale in Marshall, VA
- Homes For Sale in Fairfax, VA
- Homes For Sale in Haymarket, VA
- Homes For Sale in Cross Junction, VA
- Homes For Sale in Middletown, VA
- Homes For Sale in Bristow, VA
- Homes For Sale in Catlett, VA
- Homes For Sale in Reva, VA
- Homes For Sale in Gainesville, VA
- Homes For Sale in Woodbridge, VA
- Homes For Sale in Orange, VA
- Homes For Sale in Sumerduck, VA
- Homes For Sale in Remington, VA
- Homes For Sale in Rixeyville, VA
- Homes For Sale in Herndon, VA
- Homes For Sale in Amissville, VA
- Homes For Sale in Fredericksburg, VA
- Homes For Sale in Culpeper, VA
- Homes For Sale in Dumfries, VA
- Homes For Sale in Stafford, VA
- Homes For Sale in Lorton, VA
- Homes For Sale in Warrenton, VA
- Homes For Sale in Reston, VA





