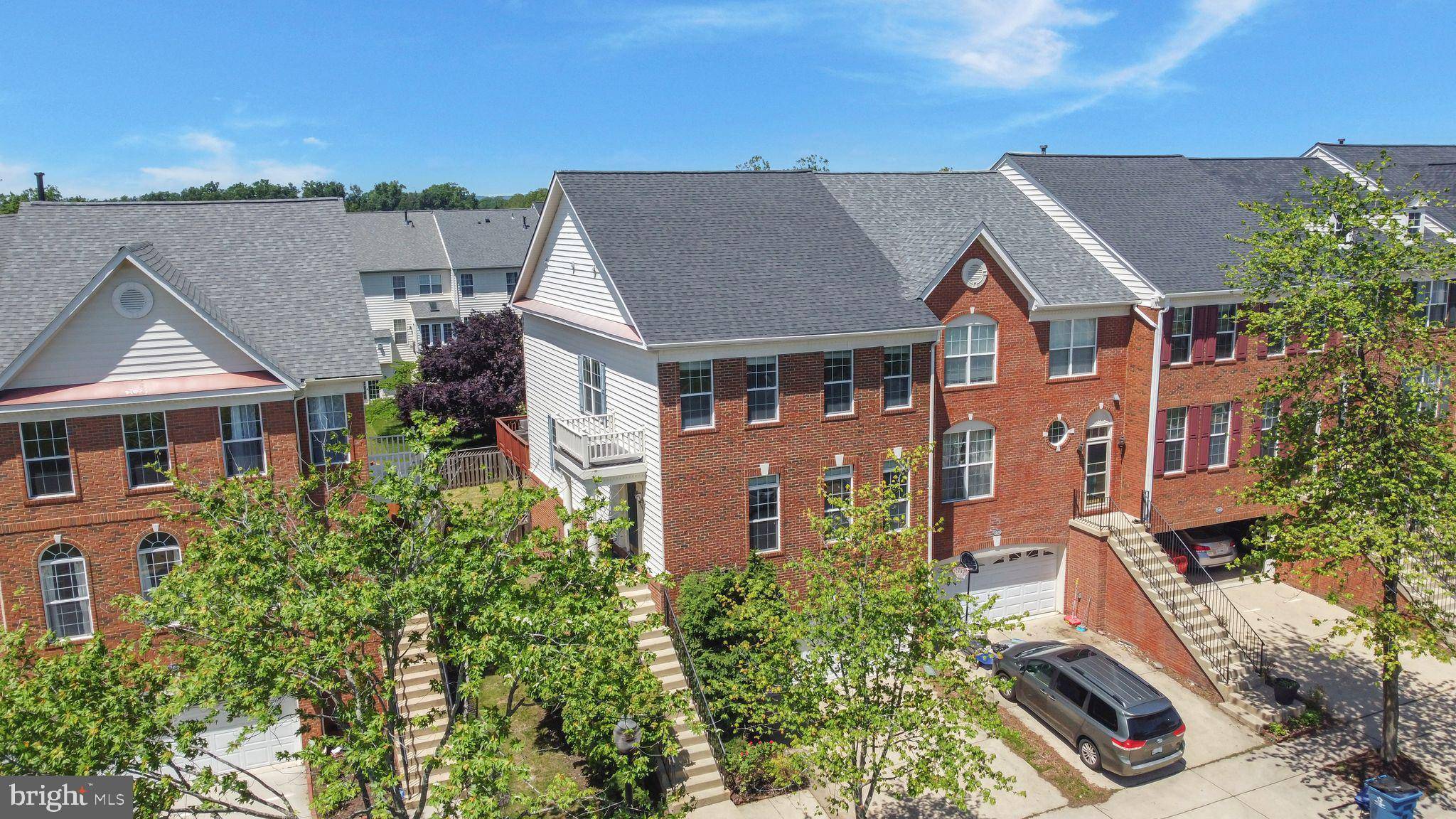25497 BERESFORD DR Chantilly, VA 20152
3 Beds
3 Baths
2,757 SqFt
OPEN HOUSE
Sat Jul 19, 1:00pm - 3:00pm
Sun Jul 20, 2:00pm - 4:00pm
UPDATED:
Key Details
Property Type Townhouse
Sub Type End of Row/Townhouse
Listing Status Active
Purchase Type For Sale
Square Footage 2,757 sqft
Price per Sqft $259
Subdivision South Riding
MLS Listing ID VALO2102538
Style Other
Bedrooms 3
Full Baths 2
Half Baths 1
HOA Fees $9/mo
HOA Y/N Y
Abv Grd Liv Area 2,757
Year Built 2001
Annual Tax Amount $5,611
Tax Year 2025
Lot Size 3,485 Sqft
Acres 0.08
Property Sub-Type End of Row/Townhouse
Source BRIGHT
Property Description
Location
State VA
County Loudoun
Zoning PDH4
Rooms
Basement Walkout Level
Interior
Hot Water Natural Gas
Heating Forced Air
Cooling Central A/C
Fireplaces Number 1
Fireplace Y
Heat Source Natural Gas
Exterior
Parking Features Garage - Front Entry
Garage Spaces 2.0
Water Access N
Accessibility None
Attached Garage 2
Total Parking Spaces 2
Garage Y
Building
Story 3
Foundation Slab
Sewer No Septic System
Water Public
Architectural Style Other
Level or Stories 3
Additional Building Above Grade, Below Grade
New Construction N
Schools
School District Loudoun County Public Schools
Others
Senior Community No
Tax ID 165197879000
Ownership Fee Simple
SqFt Source Estimated
Special Listing Condition Standard

GET MORE INFORMATION
- Homes For Sale in Nokesville, VA
- Homes For Sale in Front Royal, VA
- Homes For Sale in Manassas, VA
- Homes For Sale in Arlington, VA
- Homes For Sale in Linden, VA
- Homes For Sale in Bealeton, VA
- Homes For Sale in Centreville, VA
- Homes For Sale in Marshall, VA
- Homes For Sale in Fairfax, VA
- Homes For Sale in Haymarket, VA
- Homes For Sale in Cross Junction, VA
- Homes For Sale in Middletown, VA
- Homes For Sale in Bristow, VA
- Homes For Sale in Catlett, VA
- Homes For Sale in Reva, VA
- Homes For Sale in Gainesville, VA
- Homes For Sale in Woodbridge, VA
- Homes For Sale in Orange, VA
- Homes For Sale in Sumerduck, VA
- Homes For Sale in Remington, VA
- Homes For Sale in Rixeyville, VA
- Homes For Sale in Herndon, VA
- Homes For Sale in Amissville, VA
- Homes For Sale in Fredericksburg, VA
- Homes For Sale in Culpeper, VA
- Homes For Sale in Dumfries, VA
- Homes For Sale in Stafford, VA
- Homes For Sale in Lorton, VA
- Homes For Sale in Warrenton, VA
- Homes For Sale in Reston, VA





