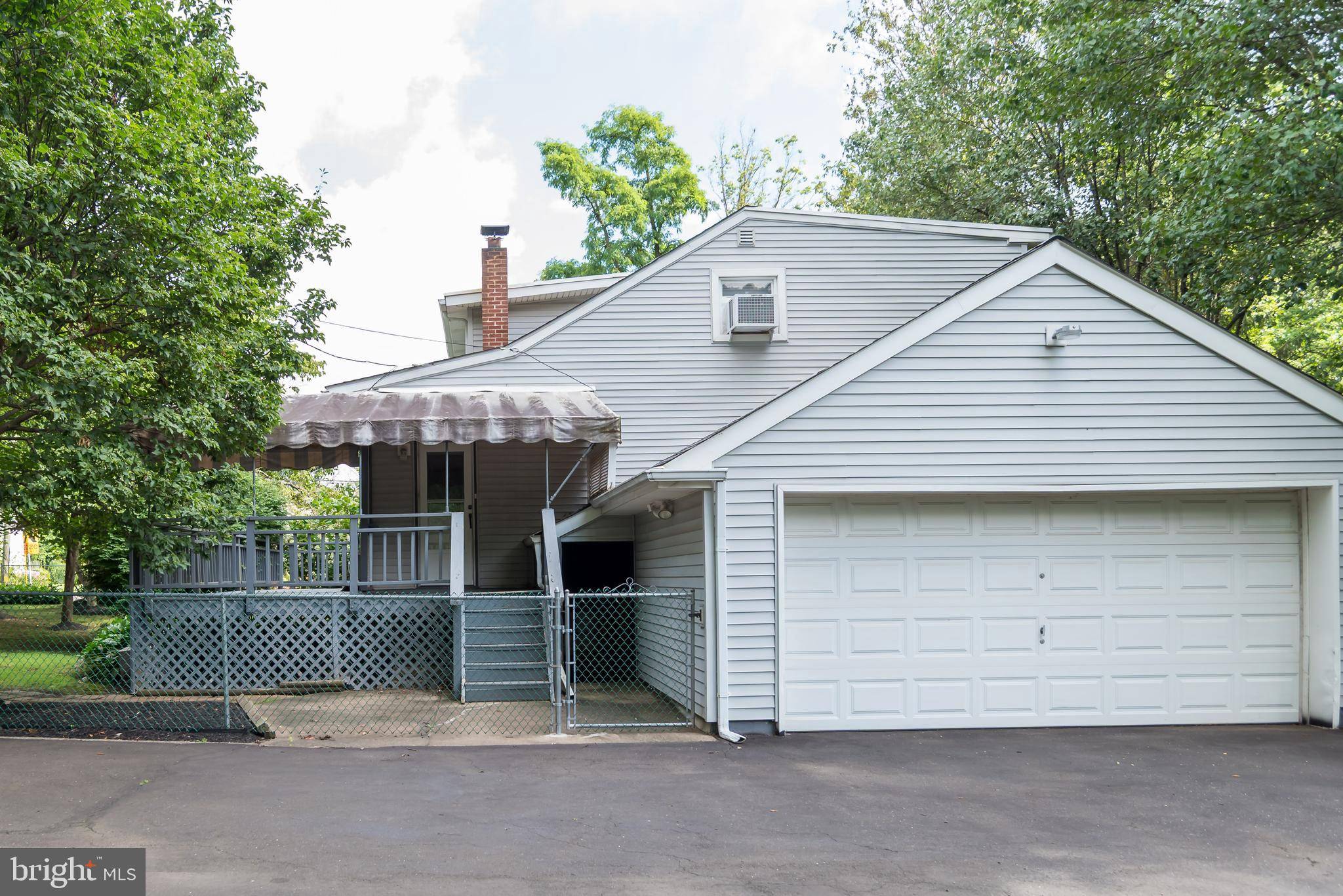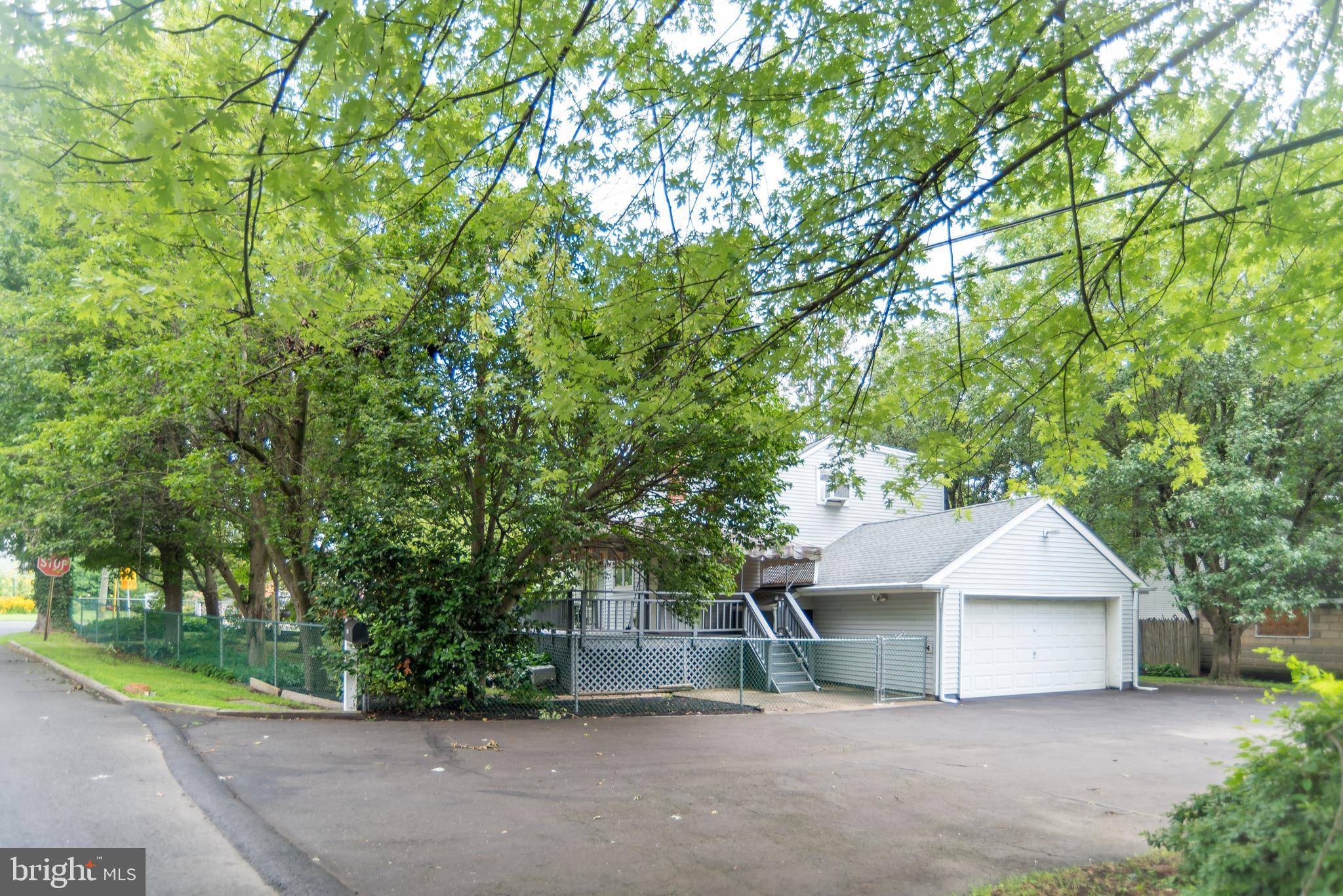1656 HIGHLAND AVE Langhorne, PA 19047
4 Beds
2 Baths
2,354 SqFt
UPDATED:
Key Details
Property Type Single Family Home
Sub Type Detached
Listing Status Active
Purchase Type For Sale
Square Footage 2,354 sqft
Price per Sqft $159
Subdivision Highland Pines
MLS Listing ID PABU2100330
Style Cape Cod
Bedrooms 4
Full Baths 2
HOA Y/N N
Abv Grd Liv Area 2,354
Year Built 1945
Available Date 2025-07-18
Annual Tax Amount $4,563
Tax Year 2025
Lot Size 9,200 Sqft
Acres 0.21
Lot Dimensions x 115.00
Property Sub-Type Detached
Source BRIGHT
Property Description
Welcome to this beautifully maintained 4-bedroom, 2-bath Cape Cod nestled in a desirable Langhorne neighborhood, part of the award-winning Neshaminy School District.
The main level offers two spacious bedrooms, a full bath, a bright and open Living Room/Dining Room combination with sliding glass doors to the rear deck—perfect for relaxing or entertaining. The kitchen provides a functional layout, ideal for everyday living. Crown molding adds timeless charm throughout the home.
Upstairs, you'll find two additional bedrooms, another full bath, a cedar closet, and attic access for added storage.
The full, unfinished basement includes the laundry area and offers potential to expand your living space. Outside, enjoy a fenced corner lot, a 1.5-car detached garage, and mature landscaping.
With a little imagination and today's renovation loan options, this home is the perfect opportunity to transform into your dream space—whether it's designing your ideal kitchen, updating the baths, or adding personal touches throughout.
Conveniently located near shopping, schools, and major highways, this home combines location, potential, and value.
Don't miss out—schedule your private showing today!
Location
State PA
County Bucks
Area Middletown Twp (10122)
Zoning R2
Rooms
Basement Full, Unfinished
Main Level Bedrooms 2
Interior
Interior Features Attic, Kitchen - Galley
Hot Water Electric
Heating Baseboard - Hot Water
Cooling Window Unit(s)
Equipment Oven - Self Cleaning, Dryer - Front Loading, Washer, Exhaust Fan
Fireplace N
Appliance Oven - Self Cleaning, Dryer - Front Loading, Washer, Exhaust Fan
Heat Source Oil
Exterior
Fence Chain Link
Water Access N
Accessibility None
Garage N
Building
Story 1.5
Foundation Block
Sewer Public Sewer
Water Public
Architectural Style Cape Cod
Level or Stories 1.5
Additional Building Above Grade, Below Grade
New Construction N
Schools
School District Neshaminy
Others
Senior Community No
Tax ID 22-016-043
Ownership Fee Simple
SqFt Source Assessor
Special Listing Condition Standard

GET MORE INFORMATION
- Homes For Sale in Nokesville, VA
- Homes For Sale in Front Royal, VA
- Homes For Sale in Manassas, VA
- Homes For Sale in Arlington, VA
- Homes For Sale in Linden, VA
- Homes For Sale in Bealeton, VA
- Homes For Sale in Centreville, VA
- Homes For Sale in Marshall, VA
- Homes For Sale in Fairfax, VA
- Homes For Sale in Haymarket, VA
- Homes For Sale in Cross Junction, VA
- Homes For Sale in Middletown, VA
- Homes For Sale in Bristow, VA
- Homes For Sale in Catlett, VA
- Homes For Sale in Reva, VA
- Homes For Sale in Gainesville, VA
- Homes For Sale in Woodbridge, VA
- Homes For Sale in Orange, VA
- Homes For Sale in Sumerduck, VA
- Homes For Sale in Remington, VA
- Homes For Sale in Rixeyville, VA
- Homes For Sale in Herndon, VA
- Homes For Sale in Amissville, VA
- Homes For Sale in Fredericksburg, VA
- Homes For Sale in Culpeper, VA
- Homes For Sale in Dumfries, VA
- Homes For Sale in Stafford, VA
- Homes For Sale in Lorton, VA
- Homes For Sale in Warrenton, VA
- Homes For Sale in Reston, VA





