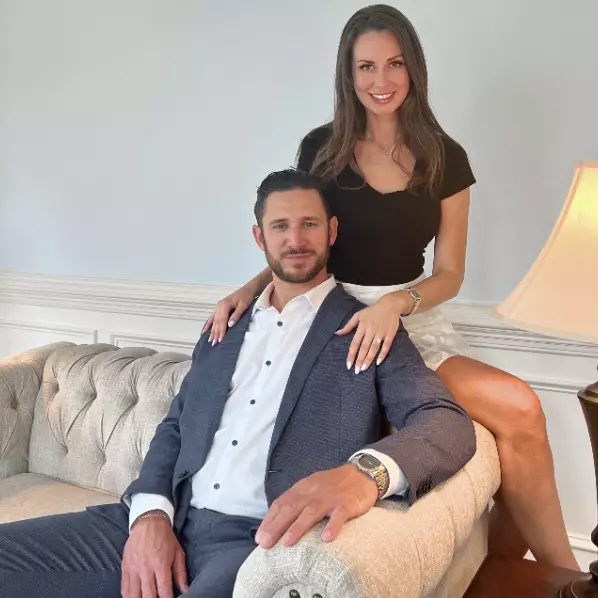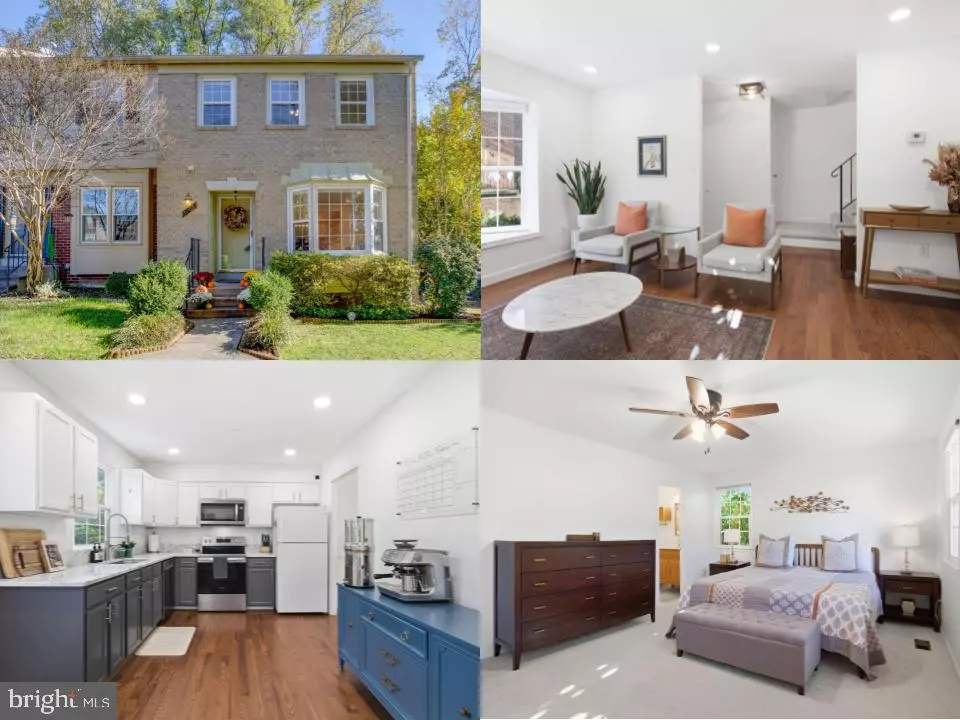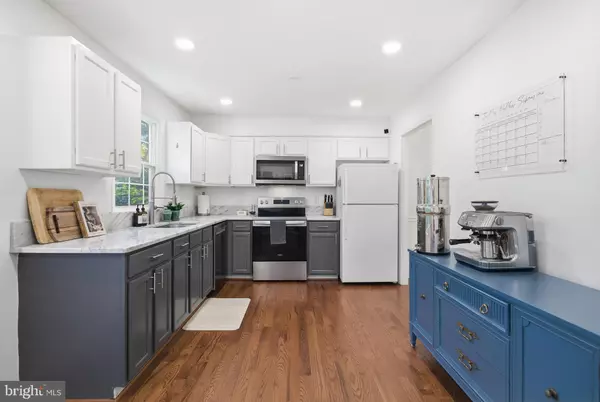
9769 HIGH WATER CT Burke, VA 22015
3 Beds
4 Baths
1,900 SqFt
Open House
Sat Oct 25, 1:00pm - 3:00pm
Sun Oct 26, 1:00pm - 4:00pm
UPDATED:
Key Details
Property Type Townhouse
Sub Type End of Row/Townhouse
Listing Status Active
Purchase Type For Sale
Square Footage 1,900 sqft
Price per Sqft $328
Subdivision Lakepointe
MLS Listing ID VAFX2275516
Style Colonial
Bedrooms 3
Full Baths 2
Half Baths 2
HOA Fees $104/mo
HOA Y/N Y
Abv Grd Liv Area 1,400
Year Built 1979
Annual Tax Amount $6,606
Tax Year 2025
Lot Size 2,356 Sqft
Acres 0.05
Property Sub-Type End of Row/Townhouse
Source BRIGHT
Property Description
Tucked between Lake Braddock and Lake Royal, this beautifully updated end-unit townhome offers the perfect blend of comfort, style, and convenience! With windows on three sides, the home is filled with natural light—especially in the inviting living room featuring a charming bay window. Freshly painted throughout and showcasing gleaming hardwood floors on the main level, the home is move-in ready.
The open-concept living and dining areas create a sophisticated space for entertaining, while the updated kitchen impresses with white quartz countertops, timeless cabinetry, and a sunny breakfast nook. Upstairs, brand new carpet leads you to the spacious primary suite including double closets and a private ensuite bath. Two additional bedrooms and an updated hall bath complete the upper level.
The walkout lower level offers brand new carpet (again) with its large family room with a cozy wood-burning fireplace—ideal for movie nights, game days, or a home office setup. There is a convenient half bathroom and laundry room/storage room as well. Step outside to a fenced backyard that's perfect for weekend BBQs or relaxing evenings.
Enjoy the benefits of an end-unit location with adjacent common space for play or pets. Ideally situated with easy access to Rolling Road, the Burke Centre VRE, nearby schools, shopping centers, and parks—including Lake Royal just across the street!
Location
State VA
County Fairfax
Zoning 181
Rooms
Other Rooms Living Room, Dining Room, Primary Bedroom, Bedroom 2, Bedroom 3, Kitchen, Family Room, Laundry, Primary Bathroom, Full Bath, Half Bath
Basement Walkout Level, Fully Finished
Interior
Interior Features Ceiling Fan(s), Window Treatments, Bathroom - Tub Shower, Bathroom - Walk-In Shower, Breakfast Area, Carpet, Family Room Off Kitchen, Formal/Separate Dining Room, Kitchen - Gourmet, Primary Bath(s), Recessed Lighting, Upgraded Countertops, Wood Floors
Hot Water Electric
Heating Heat Pump(s)
Cooling Central A/C
Fireplaces Number 1
Fireplaces Type Screen
Equipment Built-In Microwave, Dryer, Washer, Dishwasher, Disposal, Humidifier, Refrigerator, Icemaker, Stove
Fireplace Y
Appliance Built-In Microwave, Dryer, Washer, Dishwasher, Disposal, Humidifier, Refrigerator, Icemaker, Stove
Heat Source Electric
Laundry Has Laundry, Lower Floor
Exterior
Exterior Feature Patio(s)
Parking On Site 1
Amenities Available Basketball Courts, Jog/Walk Path, Pool - Outdoor, Tot Lots/Playground
Water Access N
View Garden/Lawn
Accessibility None
Porch Patio(s)
Garage N
Building
Story 3
Foundation Other
Above Ground Finished SqFt 1400
Sewer Public Sewer
Water Public
Architectural Style Colonial
Level or Stories 3
Additional Building Above Grade, Below Grade
New Construction N
Schools
Elementary Schools Kings Glen
Middle Schools Lake Braddock Secondary School
High Schools Lake Braddock
School District Fairfax County Public Schools
Others
HOA Fee Include Common Area Maintenance,Pool(s),Road Maintenance,Snow Removal,Trash
Senior Community No
Tax ID 0781 12 0135
Ownership Fee Simple
SqFt Source 1900
Special Listing Condition Standard


GET MORE INFORMATION
- Homes For Sale in Nokesville, VA
- Homes For Sale in Front Royal, VA
- Homes For Sale in Manassas, VA
- Homes For Sale in Arlington, VA
- Homes For Sale in Linden, VA
- Homes For Sale in Bealeton, VA
- Homes For Sale in Centreville, VA
- Homes For Sale in Marshall, VA
- Homes For Sale in Fairfax, VA
- Homes For Sale in Haymarket, VA
- Homes For Sale in Cross Junction, VA
- Homes For Sale in Middletown, VA
- Homes For Sale in Bristow, VA
- Homes For Sale in Catlett, VA
- Homes For Sale in Reva, VA
- Homes For Sale in Gainesville, VA
- Homes For Sale in Woodbridge, VA
- Homes For Sale in Orange, VA
- Homes For Sale in Sumerduck, VA
- Homes For Sale in Remington, VA
- Homes For Sale in Rixeyville, VA
- Homes For Sale in Herndon, VA
- Homes For Sale in Amissville, VA
- Homes For Sale in Fredericksburg, VA
- Homes For Sale in Culpeper, VA
- Homes For Sale in Dumfries, VA
- Homes For Sale in Stafford, VA
- Homes For Sale in Lorton, VA
- Homes For Sale in Warrenton, VA
- Homes For Sale in Reston, VA





