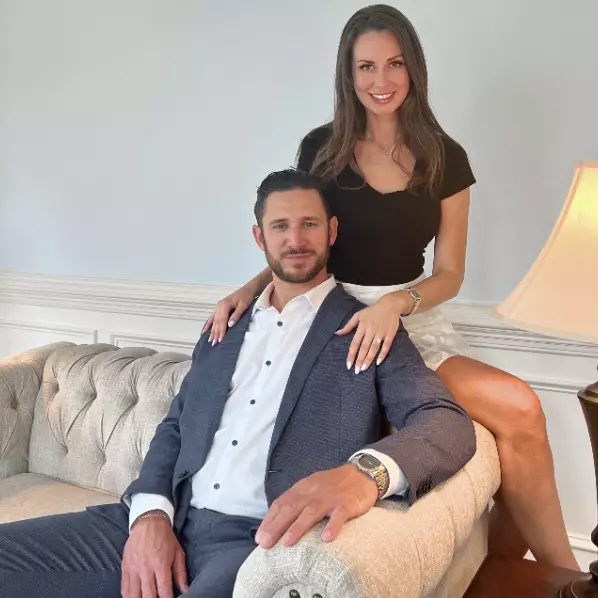Bought with Grant Bronson • Real Broker, LLC
$925,000
$925,000
For more information regarding the value of a property, please contact us for a free consultation.
14670 GRANGE DRIVE Hillsboro, VA 20132
4 Beds
4 Baths
3,096 SqFt
Key Details
Sold Price $925,000
Property Type Single Family Home
Sub Type Detached
Listing Status Sold
Purchase Type For Sale
Square Footage 3,096 sqft
Price per Sqft $298
Subdivision Wheatland Estates
MLS Listing ID VALO2063612
Sold Date 03/13/24
Style Colonial
Bedrooms 4
Full Baths 3
Half Baths 1
HOA Y/N N
Abv Grd Liv Area 3,096
Year Built 1997
Available Date 2024-02-01
Annual Tax Amount $6,842
Tax Year 2023
Lot Size 3.310 Acres
Acres 3.31
Property Sub-Type Detached
Source BRIGHT
Property Description
Introducing 14670 Grange Drive in Purcellville/Hillsboro, Virginia! This property is conveniently situated between Purcellville and Lovettsville. Purcellville and Lovettsville offer the perfect blend of small-town charm and modern amenities, with grocery stores, restaurants, and numerous activities for everyone to enjoy. Make your dream of living in Western Loudoun a reality today!
Nestled in the Wheatland Estate Community, this incredible home is situated on 3.31 acres and offers the perfect blend of privacy, serenity, and breathtaking sunrises! If you love hosting outdoor parties, then this is the one for you! The large deck and spacious outdoor area provide ample space for your next gathering. The property is adorned with several trees, including a pear and peach tree.
This home has close to 3100 sq. ft. of living area on the first 2 levels. Upon entering, you are greeted by a 2-story foyer with gorgeous Brazilian cherry hardwoods that flow throughout the main level. The main level includes a formal dining room and living room, a spacious kitchen with granite countertops and stainless-steel appliances, a family room with a cozy stone fireplace, and a main-level office with French doors for privacy. Whether you work from home or enjoy streaming movies or playing video games, you can stay connected with Xfinity internet service.
The upper level of the house has four bedrooms, all of which have brand-new carpeting. The owner's suite is a remarkable feature of the house, with a fireplace and two closets. The ensuite bathroom is a great place to pamper yourself, with a shower and a soaking tub for relaxation. The bathroom has separate vanities, making your morning routine easier. There's also a designated water closet for added privacy and convenience.
Two of the secondary bedrooms share an adjoining bathroom with dual vanities. The fourth bedroom has an ensuite bathroom providing privacy and convenience. Additionally, there's a laundry area on the upper level, which has a newer washer and dryer that were installed in 2022.
The walkout basement is a blank canvas, waiting for a new owner to bring their design ideas to life.
Are you ready to call this home? Schedule your appointment today!
Location
State VA
County Loudoun
Zoning AR1
Rooms
Other Rooms Bedroom 1
Basement Outside Entrance, Rear Entrance, Daylight, Full, Full, Unfinished
Interior
Interior Features Breakfast Area, Ceiling Fan(s), Dining Area, Family Room Off Kitchen, Formal/Separate Dining Room, Kitchen - Gourmet, Soaking Tub, Water Treat System, Wood Floors
Hot Water Propane
Heating Heat Pump(s)
Cooling Central A/C
Flooring Carpet, Hardwood, Laminated
Fireplaces Number 2
Fireplaces Type Gas/Propane, Fireplace - Glass Doors
Equipment Dishwasher, Disposal, Dryer, Microwave, Refrigerator, Washer, Extra Refrigerator/Freezer, Stainless Steel Appliances, Cooktop, Oven - Single
Fireplace Y
Appliance Dishwasher, Disposal, Dryer, Microwave, Refrigerator, Washer, Extra Refrigerator/Freezer, Stainless Steel Appliances, Cooktop, Oven - Single
Heat Source Electric, Propane - Owned
Laundry Upper Floor
Exterior
Parking Features Garage - Side Entry
Garage Spaces 2.0
Utilities Available Cable TV Available, Propane, Electric Available
Water Access N
View Garden/Lawn
Roof Type Shingle
Accessibility None
Attached Garage 2
Total Parking Spaces 2
Garage Y
Building
Lot Description Landscaping, Rear Yard, Front Yard
Story 3
Foundation Concrete Perimeter
Sewer Septic = # of BR, Septic Exists
Water Well
Architectural Style Colonial
Level or Stories 3
Additional Building Above Grade, Below Grade
Structure Type 9'+ Ceilings
New Construction N
Schools
School District Loudoun County Public Schools
Others
Senior Community No
Tax ID 411275212000
Ownership Fee Simple
SqFt Source Assessor
Special Listing Condition Standard
Read Less
Want to know what your home might be worth? Contact us for a FREE valuation!

Our team is ready to help you sell your home for the highest possible price ASAP

Get More Information
- Homes For Sale in Nokesville, VA
- Homes For Sale in Front Royal, VA
- Homes For Sale in Manassas, VA
- Homes For Sale in Arlington, VA
- Homes For Sale in Linden, VA
- Homes For Sale in Bealeton, VA
- Homes For Sale in Centreville, VA
- Homes For Sale in Marshall, VA
- Homes For Sale in Fairfax, VA
- Homes For Sale in Haymarket, VA
- Homes For Sale in Cross Junction, VA
- Homes For Sale in Middletown, VA
- Homes For Sale in Bristow, VA
- Homes For Sale in Catlett, VA
- Homes For Sale in Reva, VA
- Homes For Sale in Gainesville, VA
- Homes For Sale in Woodbridge, VA
- Homes For Sale in Orange, VA
- Homes For Sale in Sumerduck, VA
- Homes For Sale in Remington, VA
- Homes For Sale in Rixeyville, VA
- Homes For Sale in Herndon, VA
- Homes For Sale in Amissville, VA
- Homes For Sale in Fredericksburg, VA
- Homes For Sale in Culpeper, VA
- Homes For Sale in Dumfries, VA
- Homes For Sale in Stafford, VA
- Homes For Sale in Lorton, VA
- Homes For Sale in Warrenton, VA
- Homes For Sale in Reston, VA





