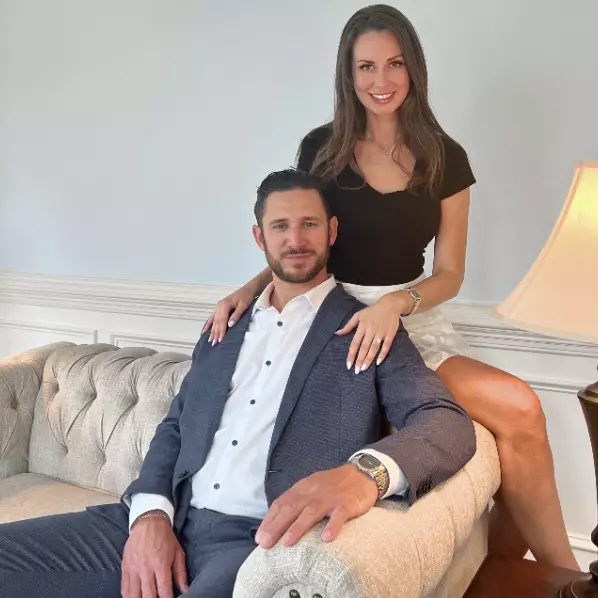Bought with Thomas E. Tobin • Scope Real Estate Services, Inc.
$870,000
$874,990
0.6%For more information regarding the value of a property, please contact us for a free consultation.
3020 CATLETT RD Catlett, VA 20119
5 Beds
4 Baths
4,473 SqFt
Key Details
Sold Price $870,000
Property Type Single Family Home
Sub Type Detached
Listing Status Sold
Purchase Type For Sale
Square Footage 4,473 sqft
Price per Sqft $194
Subdivision None Available
MLS Listing ID VAFQ2012860
Sold Date 11/26/24
Style Colonial
Bedrooms 5
Full Baths 4
HOA Y/N N
Abv Grd Liv Area 2,982
Year Built 1990
Available Date 2024-07-15
Annual Tax Amount $5,939
Tax Year 2022
Property Sub-Type Detached
Source BRIGHT
Property Description
Discover an exceptionally unique built 5-bedroom, 4 Full bathroom, 2 Car Garage residence on a sprawling 10-acre private estate with a stunning in-ground pool and a huge backyard area offering serene views. This home features luxurious living with meticulous upgrades throughout, including exquisite granite countertops that extend to a recently painted spacious deck with breathtaking views of the pool, patio, and expansive open grounds. The fully finished lower walkout level includes a full bath, recreational room, second kitchen, and two additional bedrooms, perfect for guests or extended family. An additional bonus room above the oversized side-load garage provides versatile space, ideal for a large bedroom or alternative living area. Recent upgrades include a septic pump and tank emptied and serviced in January 2022 with a new concrete lid, basement HVAC system 1 year old, freshly painted interiors, and new carpet in the basement rooms. This residence is an absolute must-see for discerning buyers seeking a blend of luxury, comfort, and privacy. Large Shed for additional storage and The residence includes a versatile FROG (Finished Room Over Garage), providing additional space that can serve as a large bedroom or an alternative living area. This adaptable room adds to the home's overall functionality and appeal.
Location
State VA
County Fauquier
Zoning RA
Rooms
Basement Other
Main Level Bedrooms 1
Interior
Hot Water Bottled Gas
Heating Heat Pump(s)
Cooling Central A/C
Fireplace N
Heat Source Propane - Owned
Exterior
Parking Features Garage - Side Entry, Garage Door Opener
Garage Spaces 2.0
Water Access N
Accessibility None
Attached Garage 2
Total Parking Spaces 2
Garage Y
Building
Story 3
Foundation Other
Sewer On Site Septic
Water Well
Architectural Style Colonial
Level or Stories 3
Additional Building Above Grade, Below Grade
New Construction N
Schools
School District Fauquier County Public Schools
Others
Pets Allowed Y
Senior Community No
Tax ID 7933-11-8901
Ownership Other
Acceptable Financing Cash, Conventional, FHA, VA
Listing Terms Cash, Conventional, FHA, VA
Financing Cash,Conventional,FHA,VA
Special Listing Condition Standard
Pets Allowed Cats OK, Dogs OK
Read Less
Want to know what your home might be worth? Contact us for a FREE valuation!

Our team is ready to help you sell your home for the highest possible price ASAP

Get More Information
- Homes For Sale in Nokesville, VA
- Homes For Sale in Front Royal, VA
- Homes For Sale in Manassas, VA
- Homes For Sale in Arlington, VA
- Homes For Sale in Linden, VA
- Homes For Sale in Bealeton, VA
- Homes For Sale in Centreville, VA
- Homes For Sale in Marshall, VA
- Homes For Sale in Fairfax, VA
- Homes For Sale in Haymarket, VA
- Homes For Sale in Cross Junction, VA
- Homes For Sale in Middletown, VA
- Homes For Sale in Bristow, VA
- Homes For Sale in Catlett, VA
- Homes For Sale in Reva, VA
- Homes For Sale in Gainesville, VA
- Homes For Sale in Woodbridge, VA
- Homes For Sale in Orange, VA
- Homes For Sale in Sumerduck, VA
- Homes For Sale in Remington, VA
- Homes For Sale in Rixeyville, VA
- Homes For Sale in Herndon, VA
- Homes For Sale in Amissville, VA
- Homes For Sale in Fredericksburg, VA
- Homes For Sale in Culpeper, VA
- Homes For Sale in Dumfries, VA
- Homes For Sale in Stafford, VA
- Homes For Sale in Lorton, VA
- Homes For Sale in Warrenton, VA
- Homes For Sale in Reston, VA





