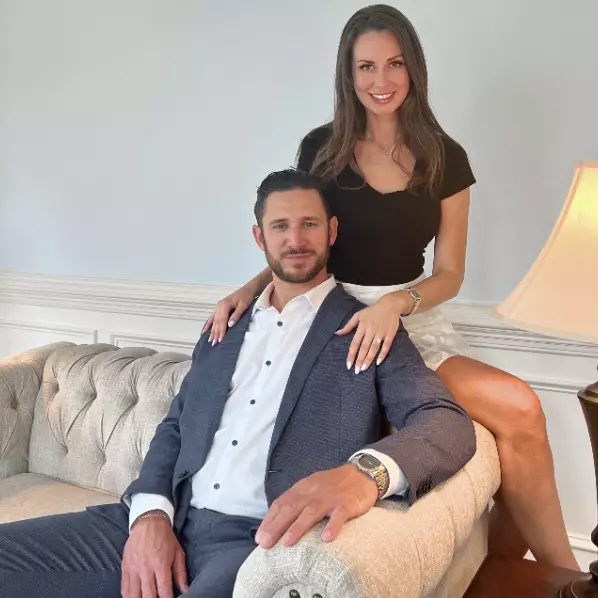Bought with Matt Cohen • LBC Property Group, LLC
$381,000
$375,000
1.6%For more information regarding the value of a property, please contact us for a free consultation.
10778 DRUMORE PL Philadelphia, PA 19154
3 Beds
3 Baths
1,520 SqFt
Key Details
Sold Price $381,000
Property Type Townhouse
Sub Type End of Row/Townhouse
Listing Status Sold
Purchase Type For Sale
Square Footage 1,520 sqft
Price per Sqft $250
Subdivision Millbrook
MLS Listing ID PAPH2465058
Sold Date 05/12/25
Style Straight Thru
Bedrooms 3
Full Baths 2
Half Baths 1
HOA Y/N N
Abv Grd Liv Area 1,520
Year Built 1973
Available Date 2025-04-10
Annual Tax Amount $4,396
Tax Year 2024
Lot Size 1,757 Sqft
Acres 0.04
Lot Dimensions 21.00 x 84.00
Property Sub-Type End of Row/Townhouse
Source BRIGHT
Property Description
Ready to entertain your loved ones this summer? Nestled on a quiet cul-de-sac, this lovingly maintained 3-4 Bedroom, 2.5 Bath End-unit Rowhome offers the perfect blend of comfort, style, and outdoor entertainment. Featuring an in-ground pool (2015), an expansive screened-in porch, and ample room for upcoming outdoor gatherings, this home is ideal for those who love to entertain!
Step inside to find a bright and inviting living room, leading to a beautifully remodeled eat-in kitchen (2021). This chef's dream kitchen boasts a breakfast bar, generous counter space, a built-in refrigerator, a double electric air fryer wall oven, and a 6-burner stovetop—perfect for preparing everyday meals or holiday feasts! A convenient half bath completes the main level.
Upstairs, the primary suite offers double closets and a primary bath with a stall shower and linen closet. Two additional well-sized bedrooms and a remodeled full hall bath (2018) provide comfortable accommodations.
The lower level expands your living space with a versatile recreation room leading to the screened-in covered porch. This level also features a laundry area and a converted garage (2012), offering flexibility as a 4th bedroom, home office, studio, or game room.
Additional highlights include gas heat, central A/C, upgraded electric service (2021), and a dedicated line for a future hot tub on the patio as well as a two-car convenient driveway too!
Don't miss this opportunity to own a home designed for comfort and entertainment!
Location
State PA
County Philadelphia
Area 19154 (19154)
Zoning RSA4
Rooms
Other Rooms Living Room, Primary Bedroom, Bedroom 2, Bedroom 3, Kitchen, Breakfast Room, Recreation Room, Bathroom 2, Bonus Room, Primary Bathroom, Half Bath, Screened Porch
Basement Daylight, Full
Interior
Interior Features Bathroom - Stall Shower, Bathroom - Tub Shower, Breakfast Area, Carpet, Ceiling Fan(s), Combination Kitchen/Dining, Entry Level Bedroom, Floor Plan - Open, Kitchen - Eat-In, Kitchen - Table Space, Primary Bath(s), Recessed Lighting, Upgraded Countertops
Hot Water Natural Gas
Heating Forced Air
Cooling Central A/C
Equipment Built-In Microwave, Cooktop, Dishwasher, Disposal, Dryer - Gas, Oven - Double, Oven - Wall, Oven/Range - Gas, Refrigerator, Washer, Water Heater
Furnishings No
Fireplace N
Appliance Built-In Microwave, Cooktop, Dishwasher, Disposal, Dryer - Gas, Oven - Double, Oven - Wall, Oven/Range - Gas, Refrigerator, Washer, Water Heater
Heat Source Natural Gas
Laundry Lower Floor
Exterior
Exterior Feature Breezeway, Patio(s), Porch(es), Screened
Garage Spaces 2.0
Pool Concrete, Fenced, In Ground, Vinyl
Water Access N
Accessibility None
Porch Breezeway, Patio(s), Porch(es), Screened
Total Parking Spaces 2
Garage N
Building
Lot Description Cul-de-sac
Story 3
Foundation Concrete Perimeter
Sewer Public Sewer
Water Public
Architectural Style Straight Thru
Level or Stories 3
Additional Building Above Grade, Below Grade
New Construction N
Schools
School District Philadelphia City
Others
Senior Community No
Tax ID 662106100
Ownership Fee Simple
SqFt Source Assessor
Acceptable Financing Cash, Conventional, FHA, VA
Listing Terms Cash, Conventional, FHA, VA
Financing Cash,Conventional,FHA,VA
Special Listing Condition Standard
Read Less
Want to know what your home might be worth? Contact us for a FREE valuation!

Our team is ready to help you sell your home for the highest possible price ASAP

Get More Information
- Homes For Sale in Nokesville, VA
- Homes For Sale in Front Royal, VA
- Homes For Sale in Manassas, VA
- Homes For Sale in Arlington, VA
- Homes For Sale in Linden, VA
- Homes For Sale in Bealeton, VA
- Homes For Sale in Centreville, VA
- Homes For Sale in Marshall, VA
- Homes For Sale in Fairfax, VA
- Homes For Sale in Haymarket, VA
- Homes For Sale in Cross Junction, VA
- Homes For Sale in Middletown, VA
- Homes For Sale in Bristow, VA
- Homes For Sale in Catlett, VA
- Homes For Sale in Reva, VA
- Homes For Sale in Gainesville, VA
- Homes For Sale in Woodbridge, VA
- Homes For Sale in Orange, VA
- Homes For Sale in Sumerduck, VA
- Homes For Sale in Remington, VA
- Homes For Sale in Rixeyville, VA
- Homes For Sale in Herndon, VA
- Homes For Sale in Amissville, VA
- Homes For Sale in Fredericksburg, VA
- Homes For Sale in Culpeper, VA
- Homes For Sale in Dumfries, VA
- Homes For Sale in Stafford, VA
- Homes For Sale in Lorton, VA
- Homes For Sale in Warrenton, VA
- Homes For Sale in Reston, VA





