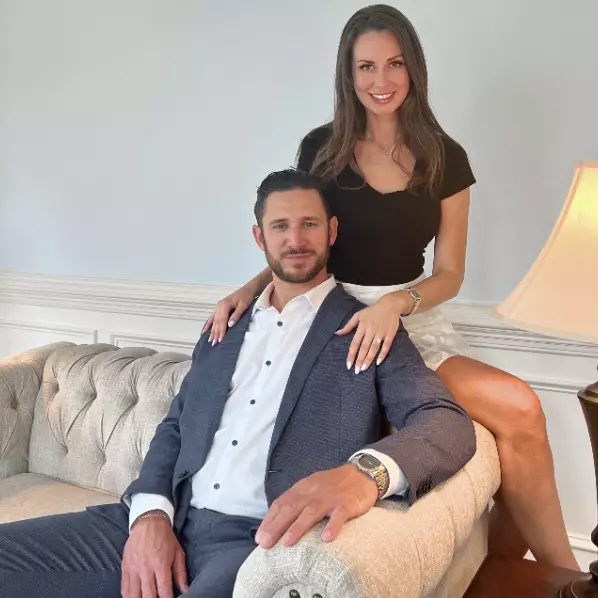Bought with Reda M Abdelmalek • Samson Properties
$501,500
$485,000
3.4%For more information regarding the value of a property, please contact us for a free consultation.
8580 CABOT CT Manassas, VA 20111
4 Beds
4 Baths
1,860 SqFt
Key Details
Sold Price $501,500
Property Type Townhouse
Sub Type Interior Row/Townhouse
Listing Status Sold
Purchase Type For Sale
Square Footage 1,860 sqft
Price per Sqft $269
Subdivision Maple Pointe
MLS Listing ID VAPW2092128
Sold Date 05/15/25
Style Colonial
Bedrooms 4
Full Baths 3
Half Baths 1
HOA Fees $70/mo
HOA Y/N Y
Abv Grd Liv Area 1,240
Year Built 1995
Available Date 2025-04-18
Annual Tax Amount $3,935
Tax Year 2025
Lot Size 1,598 Sqft
Acres 0.04
Property Sub-Type Interior Row/Townhouse
Source BRIGHT
Property Description
Welcome to 8580 Cabot Court — a spacious, light-filled townhouse offering over 1,800 sq ft of stylish living across three beautifully finished levels. Home boasts with 4 Bedrooms and 3.5 Bathrooms, a finished walk-out basement, fenced in backyard and tons of updates throughout! Enjoy an open floor plan with gleaming hardwood floors throughout the main level, a modern gourmet kitchen with NEW granite countertops, NEW kitchen cabinets, NEW stainless-steel appliances and NEW ceramic floors. Upstairs, the vaulted ceiling staircase leads you to the master bedroom suite and two additional bedrooms with a full bath in the hallway. NEW Master Bathroom and NEW Hallway Bathroom, each featuring NEW double sink vanities, NEW ceramic floors, NEW showers, NEW toilets, NEW light fixtures and mirrors. The finished lower level features a walk-out basement, full bathroom and a 4th bedroom/den. NEW plush grass inside the fenced in backyard with tree views. ADDITIONAL UPDATES: Entire home has NEW carpet, NEW fresh paint, NEW refinished hardwood floors and NEW light fixtures throughout. Windows replaced 2022, Roof replaced 2020, and HVAC replaced 2018. Fantastic Location with easy access to Route 28, Approximately 5 miles to I-66/Express Lanes, and 3 miles to VRE Manassas Park and Old Town Manassas. Close proximity to a variety of shops, restaurants, and nightlife - this is Manassas living at its best!
Location
State VA
County Prince William
Zoning R6
Rooms
Other Rooms Living Room, Dining Room, Primary Bedroom, Bedroom 2, Bedroom 3, Bedroom 4, Kitchen, Foyer, Breakfast Room, Utility Room, Bathroom 2, Bathroom 3, Primary Bathroom, Half Bath
Basement Fully Finished, Walkout Level, Windows, Connecting Stairway, Full, Outside Entrance, Rear Entrance, Interior Access
Interior
Interior Features Attic, Bathroom - Stall Shower, Bathroom - Tub Shower, Carpet, Dining Area, Floor Plan - Open, Breakfast Area, Kitchen - Table Space, Walk-in Closet(s), Upgraded Countertops, Window Treatments, Wood Floors
Hot Water Natural Gas
Heating Forced Air
Cooling Central A/C
Flooring Hardwood, Ceramic Tile, Carpet
Equipment Stainless Steel Appliances, Refrigerator, Oven/Range - Gas, Built-In Microwave, Dishwasher, Disposal, Washer, Dryer
Fireplace N
Appliance Stainless Steel Appliances, Refrigerator, Oven/Range - Gas, Built-In Microwave, Dishwasher, Disposal, Washer, Dryer
Heat Source Natural Gas
Laundry Lower Floor
Exterior
Exterior Feature Enclosed
Garage Spaces 2.0
Parking On Site 2
Fence Wood
Amenities Available Tot Lots/Playground, Common Grounds, Reserved/Assigned Parking
Water Access N
View Trees/Woods, Garden/Lawn
Roof Type Architectural Shingle
Accessibility None
Porch Enclosed
Total Parking Spaces 2
Garage N
Building
Story 3
Foundation Slab
Sewer Public Sewer
Water Public
Architectural Style Colonial
Level or Stories 3
Additional Building Above Grade, Below Grade
New Construction N
Schools
Elementary Schools Yorkshire
Middle Schools Parkside
High Schools Osbourn Park
School District Prince William County Public Schools
Others
HOA Fee Include Trash,Snow Removal,Common Area Maintenance
Senior Community No
Tax ID 7896-08-3817
Ownership Fee Simple
SqFt Source Assessor
Acceptable Financing FHA, Conventional, Cash, VA, VHDA
Horse Property N
Listing Terms FHA, Conventional, Cash, VA, VHDA
Financing FHA,Conventional,Cash,VA,VHDA
Special Listing Condition Standard
Read Less
Want to know what your home might be worth? Contact us for a FREE valuation!

Our team is ready to help you sell your home for the highest possible price ASAP

Get More Information
- Homes For Sale in Nokesville, VA
- Homes For Sale in Front Royal, VA
- Homes For Sale in Manassas, VA
- Homes For Sale in Arlington, VA
- Homes For Sale in Linden, VA
- Homes For Sale in Bealeton, VA
- Homes For Sale in Centreville, VA
- Homes For Sale in Marshall, VA
- Homes For Sale in Fairfax, VA
- Homes For Sale in Haymarket, VA
- Homes For Sale in Cross Junction, VA
- Homes For Sale in Middletown, VA
- Homes For Sale in Bristow, VA
- Homes For Sale in Catlett, VA
- Homes For Sale in Reva, VA
- Homes For Sale in Gainesville, VA
- Homes For Sale in Woodbridge, VA
- Homes For Sale in Orange, VA
- Homes For Sale in Sumerduck, VA
- Homes For Sale in Remington, VA
- Homes For Sale in Rixeyville, VA
- Homes For Sale in Herndon, VA
- Homes For Sale in Amissville, VA
- Homes For Sale in Fredericksburg, VA
- Homes For Sale in Culpeper, VA
- Homes For Sale in Dumfries, VA
- Homes For Sale in Stafford, VA
- Homes For Sale in Lorton, VA
- Homes For Sale in Warrenton, VA
- Homes For Sale in Reston, VA





