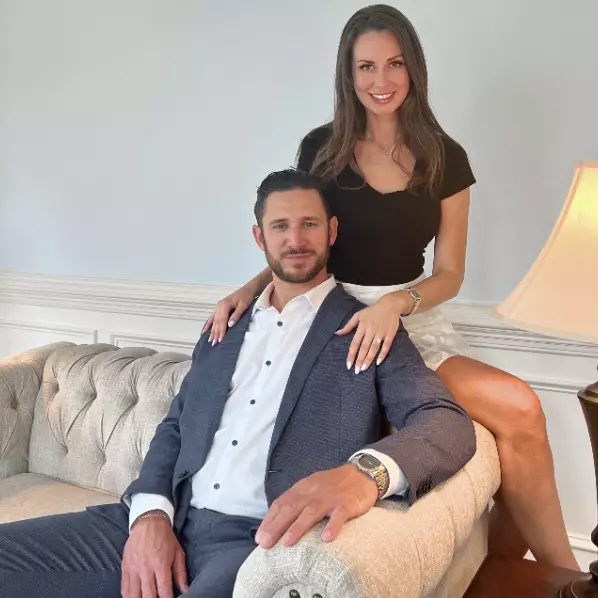Bought with NON MEMBER • Non Subscribing Office
$339,000
$339,000
For more information regarding the value of a property, please contact us for a free consultation.
2266 HONEYVILLE RD Stanley, VA 22851
3 Beds
3 Baths
1,825 SqFt
Key Details
Sold Price $339,000
Property Type Single Family Home
Sub Type Detached
Listing Status Sold
Purchase Type For Sale
Square Footage 1,825 sqft
Price per Sqft $185
Subdivision Honeyville
MLS Listing ID VAPA2004812
Sold Date 07/09/25
Style Raised Ranch/Rambler
Bedrooms 3
Full Baths 2
Half Baths 1
HOA Y/N N
Abv Grd Liv Area 1,825
Year Built 1974
Annual Tax Amount $1,486
Tax Year 2022
Lot Size 0.750 Acres
Acres 0.75
Property Sub-Type Detached
Source BRIGHT
Property Description
Welcome to this charming 3-bedroom 2.5 bath brick rancher, where comfort meets functionality. Recently updated, the main bathroom features modern fixtures and a stylish design, and the newly installed water heater ensures efficient and reliable performance. Enjoy lovely mountain views that greet you each day from your front porch. The property features a spacious partially fenced in backyard, perfect family gatherings and privacy. A larger recreational court offers endless possibilities for outdoor entertainment and activities, while a cozy seating area provides an ideal spot to relax. Additionally, there is a detached garage with electric that would be an ideal workshop or provide additional storage. The home boasts a partially finished basement, offering endless possibilities for customization. This delightful residence is perfect for anyone seeking a blend of indoor comfort and outdoor enjoyment. Don't miss the opportunity to make it yours!
Location
State VA
County Page
Zoning R
Rooms
Basement Sump Pump, Other, Connecting Stairway
Main Level Bedrooms 3
Interior
Interior Features Combination Kitchen/Living
Hot Water Electric
Heating Baseboard - Electric, Forced Air
Cooling Central A/C
Flooring Hardwood, Luxury Vinyl Plank
Equipment Dryer, Refrigerator, Oven/Range - Electric, Washer, Water Heater
Fireplace N
Appliance Dryer, Refrigerator, Oven/Range - Electric, Washer, Water Heater
Heat Source Propane - Leased
Exterior
Exterior Feature Patio(s)
Garage Spaces 3.0
Fence Wood
Utilities Available Propane
Water Access N
View Mountain
Roof Type Shingle
Accessibility None
Porch Patio(s)
Total Parking Spaces 3
Garage N
Building
Story 1
Foundation Block
Sewer On Site Septic
Water Public
Architectural Style Raised Ranch/Rambler
Level or Stories 1
Additional Building Above Grade, Below Grade
Structure Type Brick
New Construction N
Schools
School District Page County Public Schools
Others
Senior Community No
Tax ID 70 A 174
Ownership Fee Simple
SqFt Source Assessor
Acceptable Financing Conventional, Cash, FHA, VA, USDA
Listing Terms Conventional, Cash, FHA, VA, USDA
Financing Conventional,Cash,FHA,VA,USDA
Special Listing Condition Standard
Read Less
Want to know what your home might be worth? Contact us for a FREE valuation!

Our team is ready to help you sell your home for the highest possible price ASAP

Get More Information
- Homes For Sale in Nokesville, VA
- Homes For Sale in Front Royal, VA
- Homes For Sale in Manassas, VA
- Homes For Sale in Arlington, VA
- Homes For Sale in Linden, VA
- Homes For Sale in Bealeton, VA
- Homes For Sale in Centreville, VA
- Homes For Sale in Marshall, VA
- Homes For Sale in Fairfax, VA
- Homes For Sale in Haymarket, VA
- Homes For Sale in Cross Junction, VA
- Homes For Sale in Middletown, VA
- Homes For Sale in Bristow, VA
- Homes For Sale in Catlett, VA
- Homes For Sale in Reva, VA
- Homes For Sale in Gainesville, VA
- Homes For Sale in Woodbridge, VA
- Homes For Sale in Orange, VA
- Homes For Sale in Sumerduck, VA
- Homes For Sale in Remington, VA
- Homes For Sale in Rixeyville, VA
- Homes For Sale in Herndon, VA
- Homes For Sale in Amissville, VA
- Homes For Sale in Fredericksburg, VA
- Homes For Sale in Culpeper, VA
- Homes For Sale in Dumfries, VA
- Homes For Sale in Stafford, VA
- Homes For Sale in Lorton, VA
- Homes For Sale in Warrenton, VA
- Homes For Sale in Reston, VA





