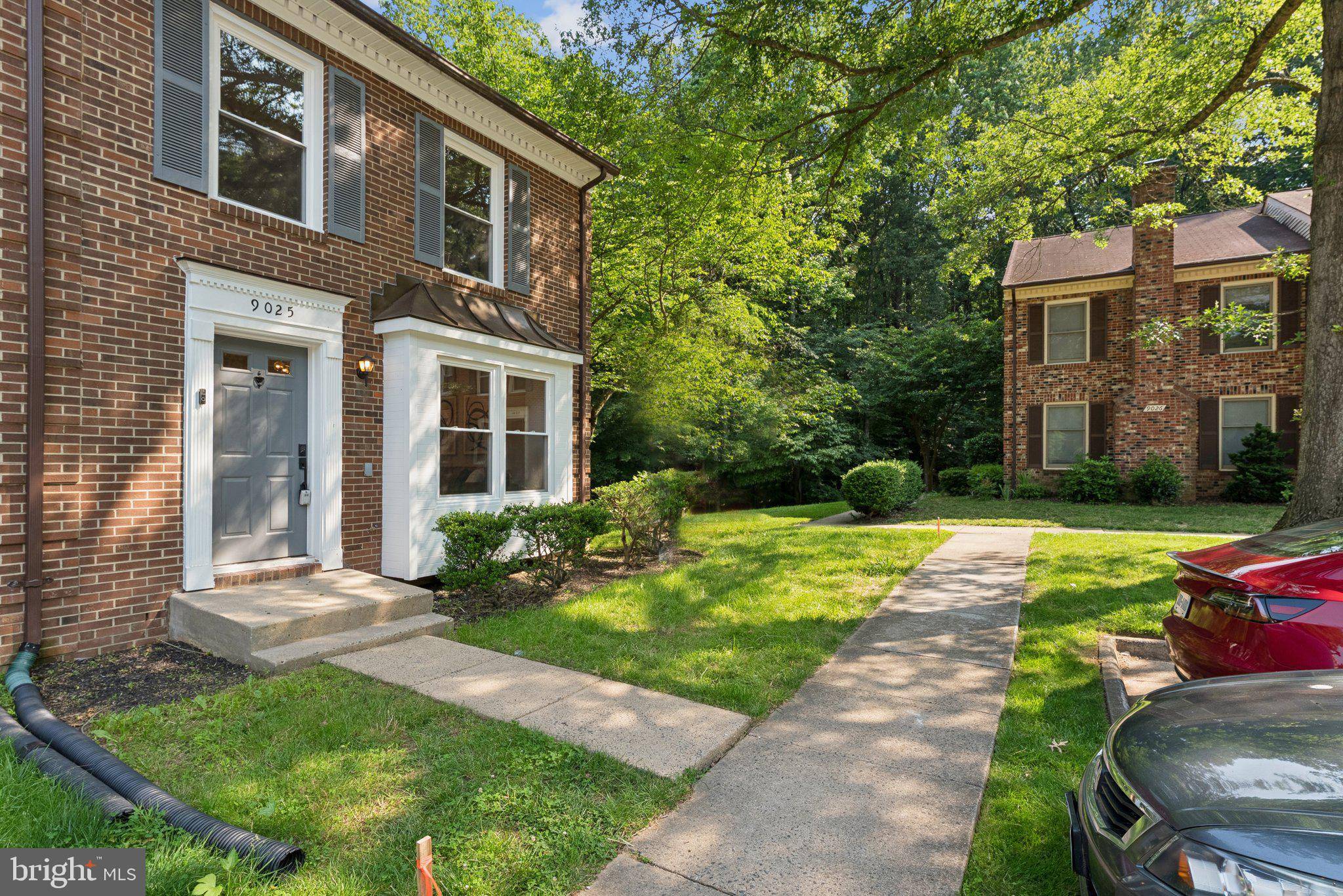Bought with Stephanie Williams • EXP Realty, LLC
$710,000
$699,990
1.4%For more information regarding the value of a property, please contact us for a free consultation.
9025 MULVANEY CT Springfield, VA 22152
4 Beds
4 Baths
2,184 SqFt
Key Details
Sold Price $710,000
Property Type Townhouse
Sub Type End of Row/Townhouse
Listing Status Sold
Purchase Type For Sale
Square Footage 2,184 sqft
Price per Sqft $325
Subdivision Shannon Station
MLS Listing ID VAFX2245022
Sold Date 07/03/25
Style Traditional
Bedrooms 4
Full Baths 3
Half Baths 1
HOA Fees $11/qua
HOA Y/N Y
Abv Grd Liv Area 1,456
Year Built 1982
Annual Tax Amount $5,930
Tax Year 2025
Lot Size 2,640 Sqft
Acres 0.06
Property Sub-Type End of Row/Townhouse
Source BRIGHT
Property Description
Step into this beautifully renovated end-unit townhome in the heart of Springfield! With thoughtful updates throughout, this home features three spacious upstairs bedrooms, including a primary suite with a stunning en-suite bath. The hall bath and oversized hallway closet add everyday convenience.
The main level offers an open layout, updated half bath, and modern finishes that complement the stylish kitchen and living areas. Step out onto the brand-new deck—perfect for entertaining or relaxing outdoors.
Downstairs, enjoy a fully finished walk-out basement complete with a bonus room, full bathroom and access to the backyard. Whether you're looking for extra living space, a guest suite, or a home office, this level has you covered.
Don't miss this turn-key gem in a prime location!
Location
State VA
County Fairfax
Zoning 303
Rooms
Basement Daylight, Partial, Connecting Stairway, Rear Entrance, Outside Entrance
Interior
Interior Features Floor Plan - Open, Kitchen - Gourmet, Primary Bath(s), Recessed Lighting
Hot Water Electric
Heating Heat Pump(s)
Cooling Central A/C
Flooring Luxury Vinyl Plank
Fireplaces Number 1
Equipment Built-In Microwave, Built-In Range, Dishwasher, Disposal
Fireplace Y
Appliance Built-In Microwave, Built-In Range, Dishwasher, Disposal
Heat Source Electric
Exterior
Water Access N
Accessibility None
Garage N
Building
Story 3
Foundation Slab
Sewer Public Sewer
Water Public
Architectural Style Traditional
Level or Stories 3
Additional Building Above Grade, Below Grade
New Construction N
Schools
Elementary Schools Keene Mill
Middle Schools Irving
High Schools West Springfield
School District Fairfax County Public Schools
Others
Senior Community No
Tax ID 0784 21080029
Ownership Fee Simple
SqFt Source Assessor
Horse Property N
Special Listing Condition Standard
Read Less
Want to know what your home might be worth? Contact us for a FREE valuation!

Our team is ready to help you sell your home for the highest possible price ASAP

Get More Information
- Homes For Sale in Nokesville, VA
- Homes For Sale in Front Royal, VA
- Homes For Sale in Manassas, VA
- Homes For Sale in Arlington, VA
- Homes For Sale in Linden, VA
- Homes For Sale in Bealeton, VA
- Homes For Sale in Centreville, VA
- Homes For Sale in Marshall, VA
- Homes For Sale in Fairfax, VA
- Homes For Sale in Haymarket, VA
- Homes For Sale in Cross Junction, VA
- Homes For Sale in Middletown, VA
- Homes For Sale in Bristow, VA
- Homes For Sale in Catlett, VA
- Homes For Sale in Reva, VA
- Homes For Sale in Gainesville, VA
- Homes For Sale in Woodbridge, VA
- Homes For Sale in Orange, VA
- Homes For Sale in Sumerduck, VA
- Homes For Sale in Remington, VA
- Homes For Sale in Rixeyville, VA
- Homes For Sale in Herndon, VA
- Homes For Sale in Amissville, VA
- Homes For Sale in Fredericksburg, VA
- Homes For Sale in Culpeper, VA
- Homes For Sale in Dumfries, VA
- Homes For Sale in Stafford, VA
- Homes For Sale in Lorton, VA
- Homes For Sale in Warrenton, VA
- Homes For Sale in Reston, VA





