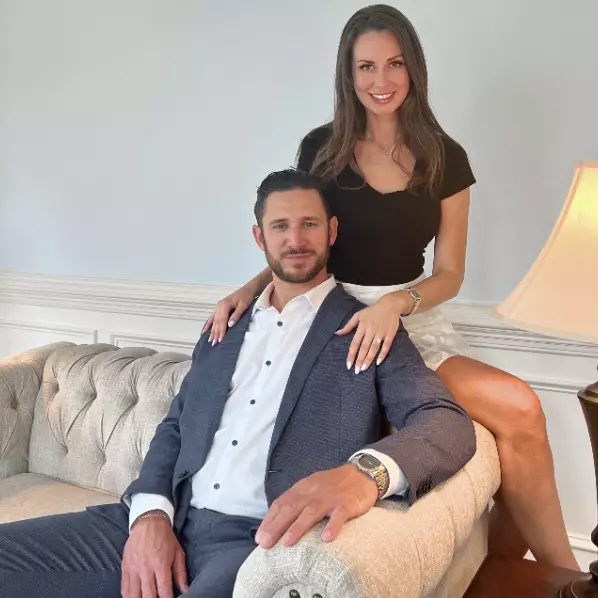Bought with Carrie A Shokraei • RE/MAX Allegiance
$1,175,000
$1,225,000
4.1%For more information regarding the value of a property, please contact us for a free consultation.
11100 FLORA LEE DR Fairfax Station, VA 22039
4 Beds
4 Baths
4,050 SqFt
Key Details
Sold Price $1,175,000
Property Type Single Family Home
Sub Type Detached
Listing Status Sold
Purchase Type For Sale
Square Footage 4,050 sqft
Price per Sqft $290
Subdivision Barton Place
MLS Listing ID VAFX2242116
Sold Date 09/12/25
Style Colonial
Bedrooms 4
Full Baths 3
Half Baths 1
HOA Fees $18/ann
HOA Y/N Y
Year Built 1984
Available Date 2025-06-19
Annual Tax Amount $13,501
Tax Year 2025
Lot Size 0.638 Acres
Acres 0.64
Property Sub-Type Detached
Source BRIGHT
Property Description
Welcome to this beautifully updated colonial! Walk into the soaring entry and find hardwood floors on the main level, updated and expanded kitchen from 2024, living room/library, great room, dining room, and fully enclosed 3 season room overlooking your private pool! In addition, there is a bonus office/bedroom next to the updated half bath. The two car garage opens into a large mud room. So much space! Upstairs the primary suite is luxury defined- the private bath has been refreshed and updated. there is a large walk in closet and the sitting area has additional closets. 2 additional bedrooms and another full, updated bath are upstairs. In the lower level, there is a full bath, bonus room with large closet, plus rec room and interior gym. Outside, the large, flat back yard holds a private heated pool, gardens, shed and lawn space. So many upgrades!
Location
State VA
County Fairfax
Zoning 030
Rooms
Other Rooms Bonus Room
Basement Connecting Stairway, Full, Fully Finished
Main Level Bedrooms 1
Interior
Hot Water Natural Gas
Heating Forced Air
Cooling Central A/C
Fireplaces Number 2
Fireplaces Type Gas/Propane
Fireplace Y
Heat Source Natural Gas
Exterior
Parking Features Garage Door Opener
Garage Spaces 2.0
Water Access N
Accessibility None
Attached Garage 2
Total Parking Spaces 2
Garage Y
Building
Story 3
Foundation Permanent
Sewer Public Sewer
Water Public
Architectural Style Colonial
Level or Stories 3
Additional Building Above Grade, Below Grade
New Construction N
Schools
Elementary Schools Bonnie Brae
High Schools Robinson Secondary School
School District Fairfax County Public Schools
Others
Senior Community No
Tax ID 0683 15 0030A
Ownership Fee Simple
SqFt Source Assessor
Special Listing Condition Standard
Read Less
Want to know what your home might be worth? Contact us for a FREE valuation!

Our team is ready to help you sell your home for the highest possible price ASAP


Get More Information
- Homes For Sale in Nokesville, VA
- Homes For Sale in Front Royal, VA
- Homes For Sale in Manassas, VA
- Homes For Sale in Arlington, VA
- Homes For Sale in Linden, VA
- Homes For Sale in Bealeton, VA
- Homes For Sale in Centreville, VA
- Homes For Sale in Marshall, VA
- Homes For Sale in Fairfax, VA
- Homes For Sale in Haymarket, VA
- Homes For Sale in Cross Junction, VA
- Homes For Sale in Middletown, VA
- Homes For Sale in Bristow, VA
- Homes For Sale in Catlett, VA
- Homes For Sale in Reva, VA
- Homes For Sale in Gainesville, VA
- Homes For Sale in Woodbridge, VA
- Homes For Sale in Orange, VA
- Homes For Sale in Sumerduck, VA
- Homes For Sale in Remington, VA
- Homes For Sale in Rixeyville, VA
- Homes For Sale in Herndon, VA
- Homes For Sale in Amissville, VA
- Homes For Sale in Fredericksburg, VA
- Homes For Sale in Culpeper, VA
- Homes For Sale in Dumfries, VA
- Homes For Sale in Stafford, VA
- Homes For Sale in Lorton, VA
- Homes For Sale in Warrenton, VA
- Homes For Sale in Reston, VA





