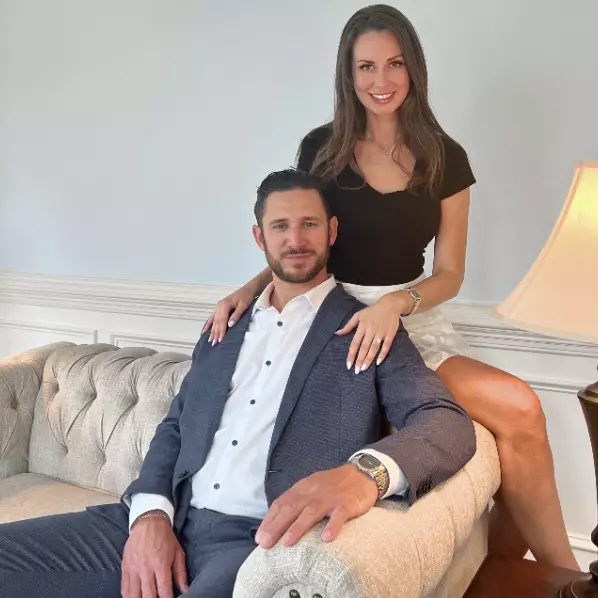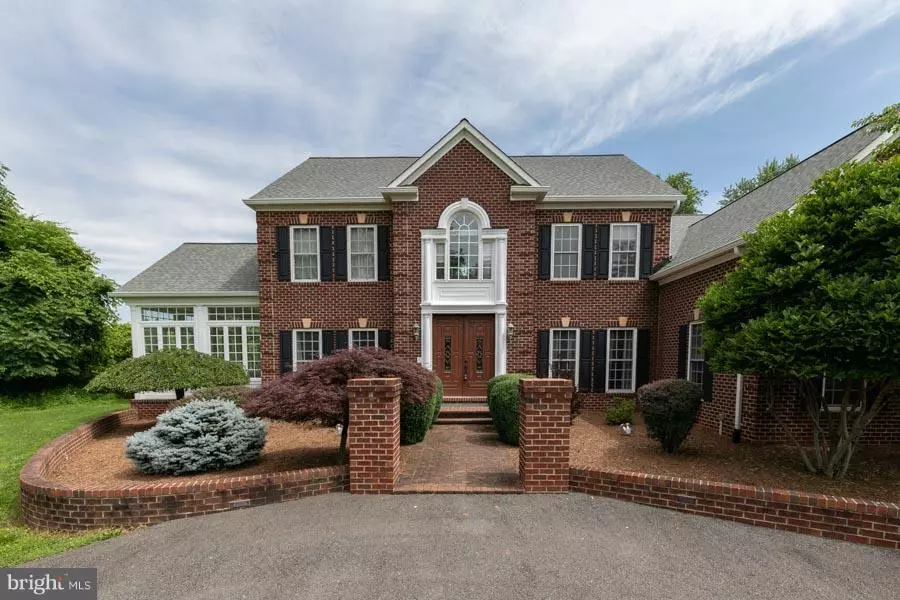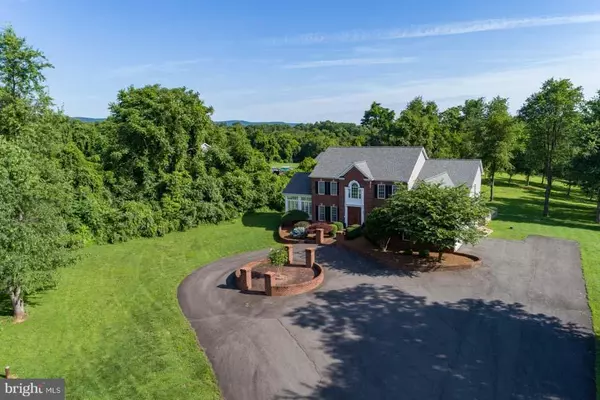Bought with Jordan Muirhead • Keller Williams Realty/Lee Beaver & Assoc.
$770,000
$749,900
2.7%For more information regarding the value of a property, please contact us for a free consultation.
4319 HIGH RIDGE RD Gainesville, VA 20155
5 Beds
5 Baths
4,288 SqFt
Key Details
Sold Price $770,000
Property Type Single Family Home
Sub Type Detached
Listing Status Sold
Purchase Type For Sale
Square Footage 4,288 sqft
Price per Sqft $179
Subdivision The Chimneys
MLS Listing ID 1001964504
Sold Date 09/18/18
Style Colonial
Bedrooms 5
Full Baths 4
Half Baths 1
HOA Fees $50/ann
HOA Y/N Y
Abv Grd Liv Area 4,288
Year Built 2005
Annual Tax Amount $8,277
Tax Year 2017
Lot Size 10.000 Acres
Acres 10.0
Property Sub-Type Detached
Source MRIS
Property Description
Priced to sell! Exquisite colonial on unique 10 acres. Beautifully manicured. Vaulted Ceiling, h/w floors, oversized windows illustrate rich detailing found thru-out this elegant 5BR/4.5BA, nearly 7K sq ft. 2-story FR w/stone fp, master w/fp, conservatory, library w/built-ins. Granite & SS kit w/island open to b-fast rm. LL rec rm has wet bar w/wine fridge & gym. 2,700sq ft stone patio w/fire pit.
Location
State VA
County Prince William
Zoning A1
Rooms
Other Rooms Living Room, Dining Room, Primary Bedroom, Bedroom 3, Bedroom 4, Bedroom 5, Kitchen, Game Room, Breakfast Room, Bedroom 1, Sun/Florida Room, Exercise Room
Basement Outside Entrance, Rear Entrance, Fully Finished, Walkout Stairs
Interior
Interior Features Breakfast Area, Kitchen - Island, Dining Area, Kitchen - Gourmet, Family Room Off Kitchen, Chair Railings, Upgraded Countertops, Crown Moldings, Primary Bath(s), Wet/Dry Bar, Built-Ins, Window Treatments, Recessed Lighting, Floor Plan - Open
Hot Water Bottled Gas
Heating Forced Air
Cooling Central A/C
Fireplaces Number 3
Fireplaces Type Screen, Equipment
Equipment Cooktop, Dishwasher, Disposal, Dryer, Intercom, Icemaker, Exhaust Fan, Microwave, Oven - Double, Refrigerator, Washer
Fireplace Y
Appliance Cooktop, Dishwasher, Disposal, Dryer, Intercom, Icemaker, Exhaust Fan, Microwave, Oven - Double, Refrigerator, Washer
Heat Source Bottled Gas/Propane
Exterior
Parking Features Garage Door Opener
Garage Spaces 3.0
Water Access N
Roof Type Shingle
Accessibility Other
Attached Garage 3
Total Parking Spaces 3
Garage Y
Building
Story 3+
Above Ground Finished SqFt 4288
Sewer Septic = # of BR
Water Well
Architectural Style Colonial
Level or Stories 3+
Additional Building Above Grade
Structure Type 9'+ Ceilings,Tray Ceilings,Vaulted Ceilings
New Construction N
Others
Senior Community No
Tax ID 91454
Ownership Fee Simple
SqFt Source 4288
Special Listing Condition Standard
Read Less
Want to know what your home might be worth? Contact us for a FREE valuation!

Our team is ready to help you sell your home for the highest possible price ASAP


Get More Information
- Homes For Sale in Nokesville, VA
- Homes For Sale in Front Royal, VA
- Homes For Sale in Manassas, VA
- Homes For Sale in Arlington, VA
- Homes For Sale in Linden, VA
- Homes For Sale in Bealeton, VA
- Homes For Sale in Centreville, VA
- Homes For Sale in Marshall, VA
- Homes For Sale in Fairfax, VA
- Homes For Sale in Haymarket, VA
- Homes For Sale in Cross Junction, VA
- Homes For Sale in Middletown, VA
- Homes For Sale in Bristow, VA
- Homes For Sale in Catlett, VA
- Homes For Sale in Reva, VA
- Homes For Sale in Gainesville, VA
- Homes For Sale in Woodbridge, VA
- Homes For Sale in Orange, VA
- Homes For Sale in Sumerduck, VA
- Homes For Sale in Remington, VA
- Homes For Sale in Rixeyville, VA
- Homes For Sale in Herndon, VA
- Homes For Sale in Amissville, VA
- Homes For Sale in Fredericksburg, VA
- Homes For Sale in Culpeper, VA
- Homes For Sale in Dumfries, VA
- Homes For Sale in Stafford, VA
- Homes For Sale in Lorton, VA
- Homes For Sale in Warrenton, VA
- Homes For Sale in Reston, VA





